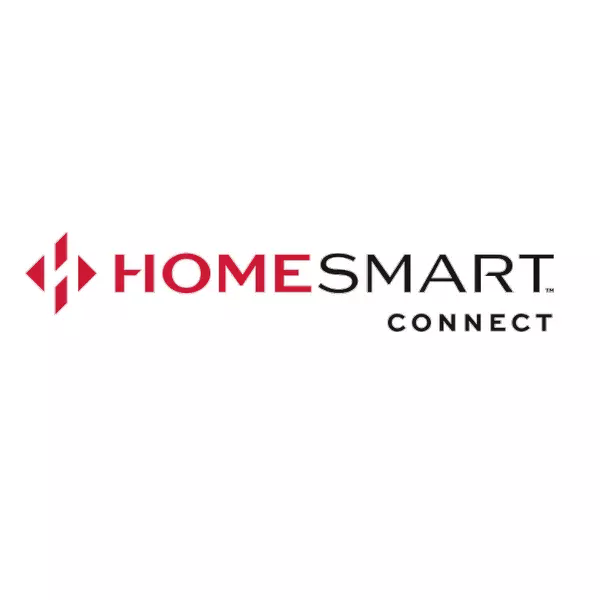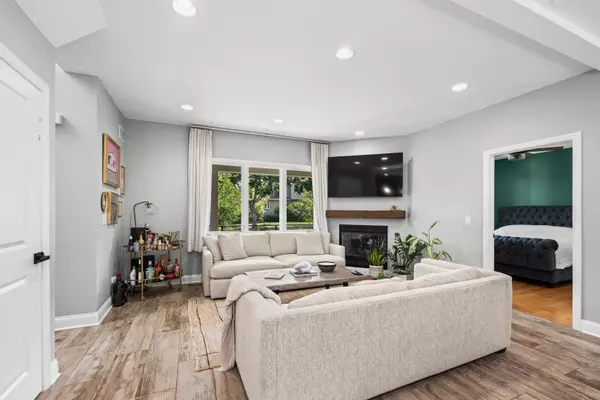Bought with Kimberly Branch of Sterling R/E Services, Inc.
$805,000
$750,000
7.3%For more information regarding the value of a property, please contact us for a free consultation.
4 Beds
4 Baths
3,389 SqFt
SOLD DATE : 10/29/2025
Key Details
Sold Price $805,000
Property Type Single Family Home
Sub Type Detached Single
Listing Status Sold
Purchase Type For Sale
Square Footage 3,389 sqft
Price per Sqft $237
Subdivision Hatlen Heights
MLS Listing ID 12460804
Sold Date 10/29/25
Bedrooms 4
Full Baths 4
Year Built 1957
Annual Tax Amount $14,763
Tax Year 2023
Lot Size 0.253 Acres
Lot Dimensions 89X124X89X123
Property Sub-Type Detached Single
Property Description
Welcome to 1820 Bonita Avenue, nestled in the charming community of Mount Prospect. This exceptional custom-rebuilt home offers nearly 3,700 square feet of living space and showcases 9-foot ceilings on the first floor, with a new second story added in 2015. The home is designed with comfort in mind - rich hardwood floors flow throughout the upstairs bedrooms, while the first-floor bathrooms, entrance, and mudroom feature heated floors for year-round warmth. The beautifully updated kitchen features a large center island, stainless steel appliances, and is adjacent to a dining area with doors leading to the patio and large backyard. The first floor also includes a convenient office, a full bathroom, bonus rooms that can serve as a 5th and 6th bedroom, and the primary suite with a spa-inspired bathroom featuring heated floors, dual sinks, a separate soaking tub, and a steam shower. Upstairs, a versatile loft, second-floor laundry with 2023 washer and dryer, and an adorable walk-in closet off one of the bedrooms add style and functionality. A full basement with fresh 2024 carpet provides additional living space, complete with a full bathroom. Additional highlights include multiple storage options, abundant natural light, and a generous 2-car attached garage. Recent updates include a new AC unit in 2024, dishwasher and garbage disposal installed in 2025, and a powerful subpump in 2023. Located near Northwest Community Hospital, vibrant downtown Arlington Heights, and within the highly desired D57 school district with award-winning schools, this home combines comfort, style, and an ideal location. Set on an impressive 11,011-square-foot lot, 1820 Bonita Avenue is a true Mount Prospect treasure!
Location
State IL
County Cook
Community Curbs, Sidewalks, Street Paved
Rooms
Basement Finished, Full
Interior
Interior Features 1st Floor Bedroom, 1st Floor Full Bath, Walk-In Closet(s), Open Floorplan, Pantry
Heating Natural Gas, Forced Air, Radiant Floor
Cooling Central Air
Flooring Hardwood
Fireplace N
Appliance Double Oven, Dishwasher, Refrigerator, Washer, Dryer, Disposal, Stainless Steel Appliance(s), Gas Cooktop
Laundry Upper Level
Exterior
Garage Spaces 2.0
View Y/N true
Building
Lot Description Mature Trees
Story 2 Stories
Sewer Public Sewer
Water Lake Michigan, Public
Structure Type Vinyl Siding,Brick
New Construction false
Schools
Elementary Schools Fairview Elementary School
Middle Schools Lincoln Junior High School
High Schools Prospect High School
School District 57, 57, 214
Others
HOA Fee Include None
Ownership Fee Simple
Special Listing Condition None
Read Less Info
Want to know what your home might be worth? Contact us for a FREE valuation!

Our team is ready to help you sell your home for the highest possible price ASAP

© 2025 Listings courtesy of MRED as distributed by MLS GRID. All Rights Reserved.





