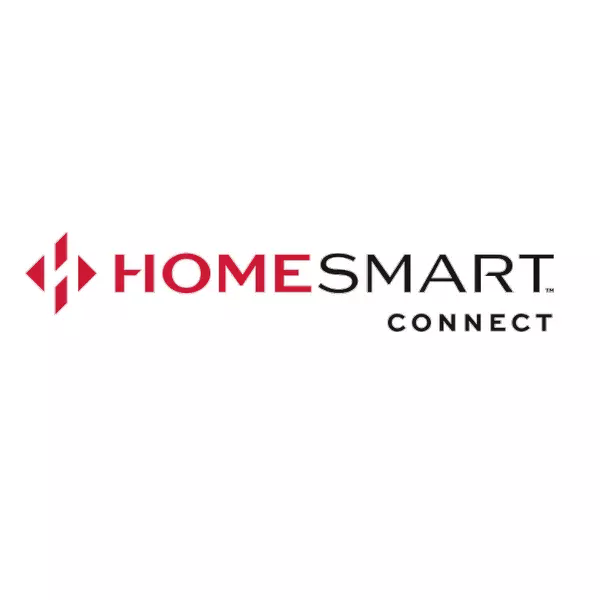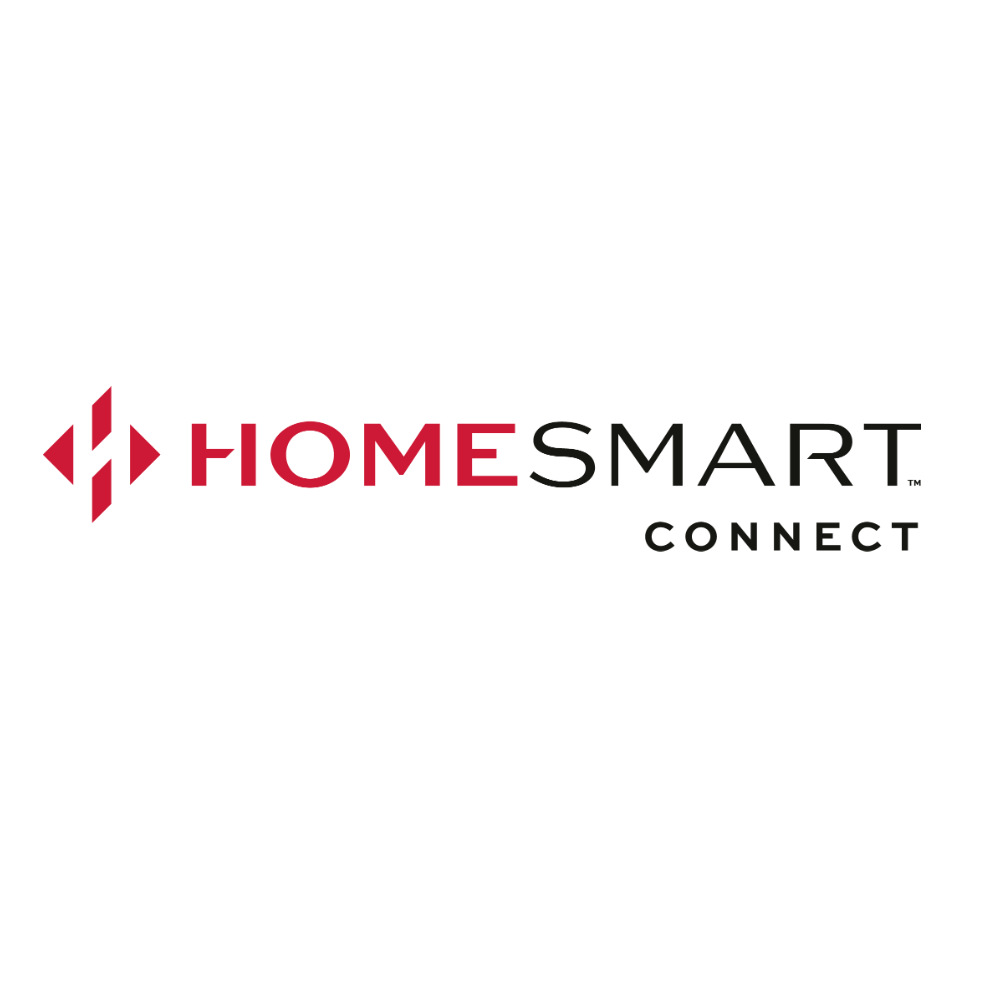Bought with Anna Krzemien of RE/MAX 10
$282,500
$289,999
2.6%For more information regarding the value of a property, please contact us for a free consultation.
3 Beds
1 Bath
1,296 SqFt
SOLD DATE : 10/24/2025
Key Details
Sold Price $282,500
Property Type Single Family Home
Sub Type Detached Single
Listing Status Sold
Purchase Type For Sale
Square Footage 1,296 sqft
Price per Sqft $217
MLS Listing ID 12472741
Sold Date 10/24/25
Style Ranch
Bedrooms 3
Full Baths 1
Year Built 1954
Annual Tax Amount $1,672
Tax Year 2023
Lot Size 10,497 Sqft
Lot Dimensions 10507
Property Sub-Type Detached Single
Property Description
Welcome to this charming 3-bedroom, 1-bath ranch home in the heart of Burbank! Featuring real hardwood floors throughout most of the home, this residence combines timeless appeal with thoughtful updates. One bedroom has new carpeting with hardwood underneath, while the spacious family room boasts brand-new carpet and a cozy gas fireplace. The kitchen offers classic oak cabinets, and the entire interior has been freshly painted, making it move-in ready. Major mechanicals provide peace of mind with a roof only 5 years old and an AC and furnace less than 10 years old. Outside, you'll find a roomy detached 2-car garage, an oversized deck perfect for entertaining, and a large shed for additional storage. Conveniently located near parks, schools, major roadways, shopping, and dining, this home offers both comfort and accessibility. Don't miss this well-maintained home with plenty of space to relax and entertain!
Location
State IL
County Cook
Community Curbs, Sidewalks, Street Lights, Street Paved
Rooms
Basement Crawl Space
Interior
Heating Natural Gas, Forced Air
Cooling Central Air
Fireplace N
Appliance Range, Microwave, Dishwasher, Refrigerator, Washer, Dryer
Exterior
Garage Spaces 2.0
View Y/N true
Building
Story 1 Story
Sewer Public Sewer
Water Public
Structure Type Vinyl Siding
New Construction false
Schools
School District 111, 111, 220
Others
HOA Fee Include None
Ownership Fee Simple
Special Listing Condition None
Read Less Info
Want to know what your home might be worth? Contact us for a FREE valuation!

Our team is ready to help you sell your home for the highest possible price ASAP

© 2025 Listings courtesy of MRED as distributed by MLS GRID. All Rights Reserved.






