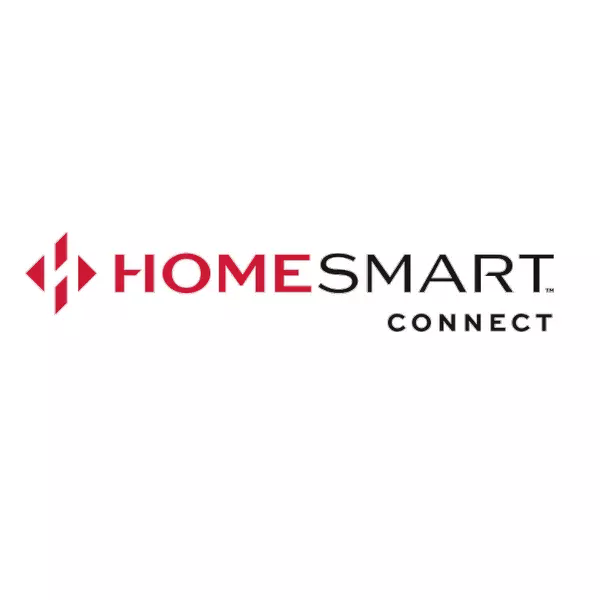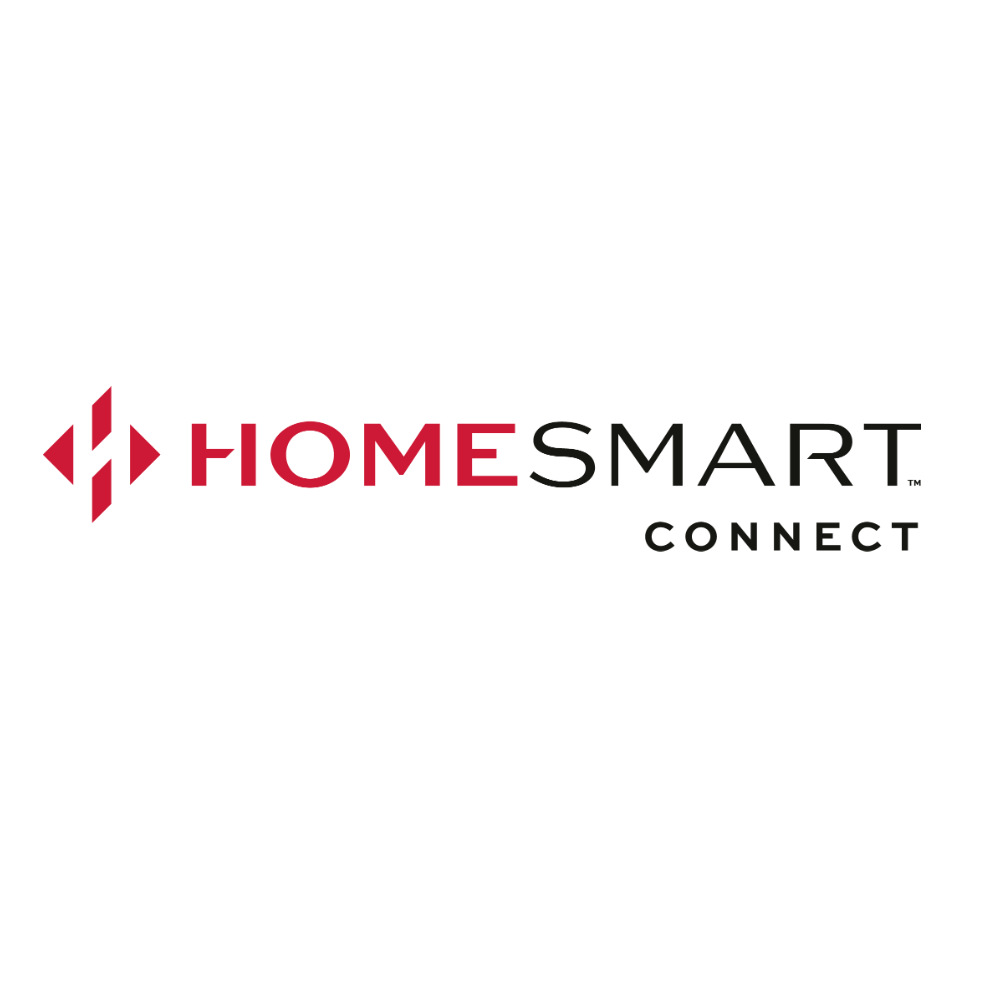Bought with Ramesh Nair of Baird & Warner
$372,500
$379,900
1.9%For more information regarding the value of a property, please contact us for a free consultation.
3 Beds
2.5 Baths
1,980 SqFt
SOLD DATE : 10/16/2025
Key Details
Sold Price $372,500
Property Type Townhouse
Sub Type Townhouse-2 Story
Listing Status Sold
Purchase Type For Sale
Square Footage 1,980 sqft
Price per Sqft $188
Subdivision Townhomes Of Princeton
MLS Listing ID 12457602
Sold Date 10/16/25
Bedrooms 3
Full Baths 2
Half Baths 1
HOA Fees $303/mo
Year Built 2003
Annual Tax Amount $7,859
Tax Year 2023
Lot Dimensions COMMON
Property Sub-Type Townhouse-2 Story
Property Description
Welcome home to this stunning end-unit townhouse, where contemporary design meets comfortable living. The bright and open floor plan features a two-story foyer and soaring 9-foot ceilings. The kitchen is a true centerpiece with an island, stainless steel appliances, generous cabinetry and a spacious eating area. Adjacent to the kitchen, a separate dining area offers the perfect spot to enjoy meals with a view of peaceful patio and green space. Upstairs, the expansive primary suite is a private retreat with a vaulted ceiling, a large walk-in closet, and a spa-like bath with double sinks, a whirlpool tub, and a separate shower. Two additional roomy bedrooms, a flexible loft for a home office or a reading nook, and a guest bathroom offer ample space. For added convenience, the laundry is also located on the second floor. A full basement offers endless possibilities for storage or future expansion. The location is ideal, with easy access to restaurants, shops, and highways. Schedule your showing today!
Location
State IL
County Cook
Rooms
Basement Unfinished, Full
Interior
Interior Features Cathedral Ceiling(s), Storage
Heating Natural Gas, Forced Air
Cooling Central Air
Flooring Hardwood
Fireplace N
Appliance Microwave, Dishwasher, Refrigerator, Washer, Dryer, Disposal, Stainless Steel Appliance(s), Cooktop, Oven
Laundry Upper Level
Exterior
Garage Spaces 2.0
Community Features Park
View Y/N true
Roof Type Asphalt
Building
Lot Description Common Grounds, Cul-De-Sac
Foundation Concrete Perimeter
Sewer Public Sewer
Water Lake Michigan
Structure Type Vinyl Siding,Brick
New Construction false
Schools
School District 46, 46, 46
Others
Pets Allowed Cats OK, Dogs OK
HOA Fee Include Exterior Maintenance,Lawn Care,Snow Removal
Ownership Condo
Special Listing Condition None
Read Less Info
Want to know what your home might be worth? Contact us for a FREE valuation!

Our team is ready to help you sell your home for the highest possible price ASAP

© 2025 Listings courtesy of MRED as distributed by MLS GRID. All Rights Reserved.

