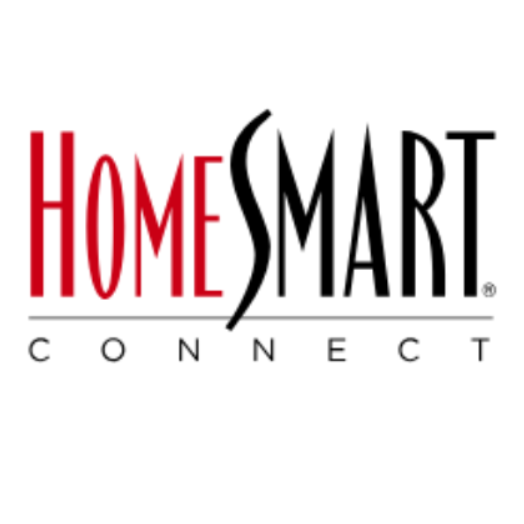Bought with Larry Test of Charles Rutenberg Realty of IL
$155,000
$165,000
6.1%For more information regarding the value of a property, please contact us for a free consultation.
1 Bed
1 Bath
1,080 SqFt
SOLD DATE : 10/03/2025
Key Details
Sold Price $155,000
Property Type Condo
Sub Type Condo
Listing Status Sold
Purchase Type For Sale
Square Footage 1,080 sqft
Price per Sqft $143
Subdivision Cove Landing
MLS Listing ID 12458647
Sold Date 10/03/25
Bedrooms 1
Full Baths 1
HOA Fees $500/mo
Year Built 1975
Annual Tax Amount $3,821
Tax Year 2023
Lot Dimensions COMMON
Property Sub-Type Condo
Property Description
This charming 1-bedroom unit, originally designed as a 2-bedroom, offers a spacious open floor plan that maximizes natural light and living space. Marble floors, fireplace, rare wet bar, glass front cabinets, two large balconies. Located in the serene neighborhood of Lombard, this unit provides stunning views of a tranquil pond with a picturesque fountain, creating a peaceful atmosphere perfect for relaxing or entertaining. The open layout blends the living, dining, and kitchen areas seamlessly, offering flexibility in how you use the space. Residents enjoy access to a clubhouse, ideal for social gatherings, meetings, or leisure activities. Whether you're enjoying the scenic views from your home or utilizing the community amenities, this unit offers a blend of comfort and convenience in a beautiful setting.
Location
State IL
County Dupage
Rooms
Basement None
Interior
Interior Features Dry Bar, Storage
Heating Electric, Forced Air
Cooling Central Air
Fireplaces Number 1
Fireplaces Type Decorative
Fireplace Y
Appliance Double Oven, Microwave, Dishwasher, Refrigerator, Bar Fridge, Disposal
Laundry Common Area
Exterior
Exterior Feature Balcony
Community Features Coin Laundry, Elevator(s), Exercise Room, Storage, Health Club, On Site Manager/Engineer, Party Room, Pool, Spa/Hot Tub, Ceiling Fan, Clubhouse, Picnic Area
View Y/N true
Building
Sewer Public Sewer
Water Lake Michigan
Structure Type Concrete
New Construction false
Schools
Elementary Schools Manor Hill Elementary School
Middle Schools Glenn Westlake Middle School
High Schools Glenbard East High School
School District 44, 44, 87
Others
Pets Allowed Cats OK
HOA Fee Include Water,Parking,Insurance,Security,TV/Cable,Clubhouse,Exercise Facilities,Pool,Exterior Maintenance,Lawn Care,Scavenger,Snow Removal
Ownership Condo
Special Listing Condition None
Read Less Info
Want to know what your home might be worth? Contact us for a FREE valuation!

Our team is ready to help you sell your home for the highest possible price ASAP

© 2025 Listings courtesy of MRED as distributed by MLS GRID. All Rights Reserved.






