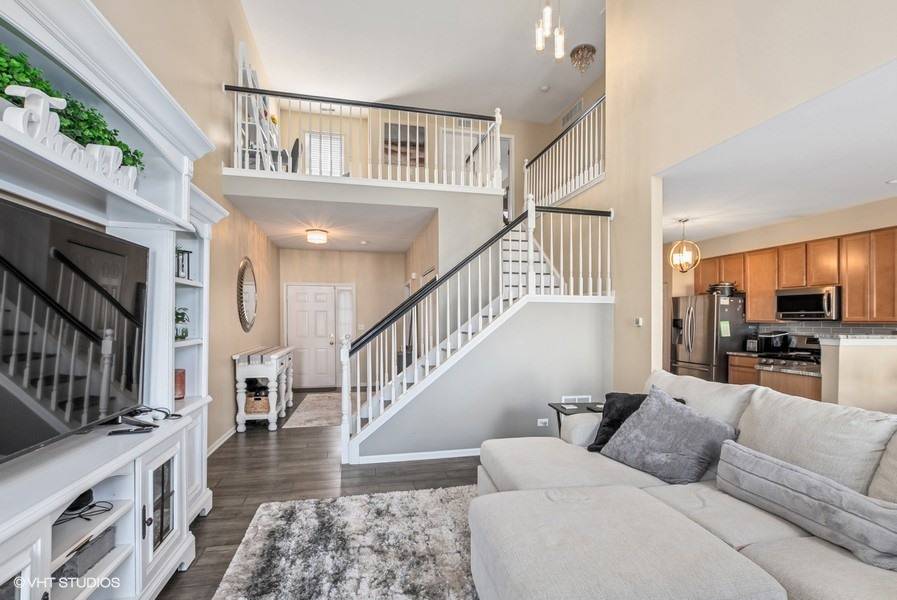$290,000
$284,900
1.8%For more information regarding the value of a property, please contact us for a free consultation.
2 Beds
2.5 Baths
1,712 SqFt
SOLD DATE : 05/22/2025
Key Details
Sold Price $290,000
Property Type Condo
Sub Type Condo
Listing Status Sold
Purchase Type For Sale
Square Footage 1,712 sqft
Price per Sqft $169
Subdivision Clearwater Springs
MLS Listing ID 12340633
Sold Date 05/22/25
Bedrooms 2
Full Baths 2
Half Baths 1
HOA Fees $275/mo
Year Built 2002
Annual Tax Amount $4,917
Tax Year 2023
Lot Dimensions COMMON
Property Sub-Type Condo
Property Description
Welcome to this beautifully updated townhome, ideally situated adjacent to open green space views. As you step inside, you will be greeted by a tastefully painted interior enhanced by modern vinyl flooring installed in 2021. The inviting living room features floor-to-ceiling windows that enhance the space with natural light, complemented by a new ceiling fan added in 2024. An added built-in dry bar with cabinets provides a perfect spot for entertaining guests. The charming dining room showcases a new light fixture and offers convenient access to a concrete patio through the sliding door, making it ideal for outdoor grilling and relaxation. The well-appointed kitchen boasts stainless steel appliances, granite countertops, a stylish subway tile backsplash, and a pantry for all your storage needs. A complete laundry room features a Samsung washer and dryer for your convenience, and a tastefully updated half bath with a new vanity rounds out the main level. On the second floor, the versatile loft area can serve as an office or family room, perfect for your lifestyle needs. Enjoy the spacious primary bedroom, which includes a walk-in closet and an ensuite bathroom with new flooring and double sinks for added convenience. The second bedroom provides ample space for family or guests, while a full hall bathroom completes the second floor. With its modern updates, functional layout, and beautiful greenspace surroundings, this townhome offers an ideal blend of comfort and convenience. Don't miss the opportunity to make it your own!
Location
State IL
County Will
Rooms
Basement None
Interior
Interior Features Cathedral Ceiling(s), Walk-In Closet(s)
Heating Natural Gas, Forced Air
Cooling Central Air
Fireplace N
Appliance Range, Microwave, Dishwasher, Refrigerator, Washer, Dryer
Laundry Washer Hookup, Main Level, In Unit
Exterior
Garage Spaces 2.0
Community Features Park
View Y/N true
Roof Type Asphalt
Building
Lot Description Landscaped
Sewer Public Sewer
Water Public
Structure Type Vinyl Siding
New Construction false
Schools
Elementary Schools Meadow View Elementary School
Middle Schools Aux Sable Middle School
High Schools Plainfield South High School
School District 202, 202, 202
Others
Pets Allowed Cats OK, Dogs OK
HOA Fee Include Water,Exterior Maintenance,Lawn Care,Scavenger,Snow Removal
Ownership Condo
Special Listing Condition None
Read Less Info
Want to know what your home might be worth? Contact us for a FREE valuation!

Our team is ready to help you sell your home for the highest possible price ASAP
© 2025 Listings courtesy of MRED as distributed by MLS GRID. All Rights Reserved.
Bought with Weiguo Cheng • Keystone Realty Services Inc





