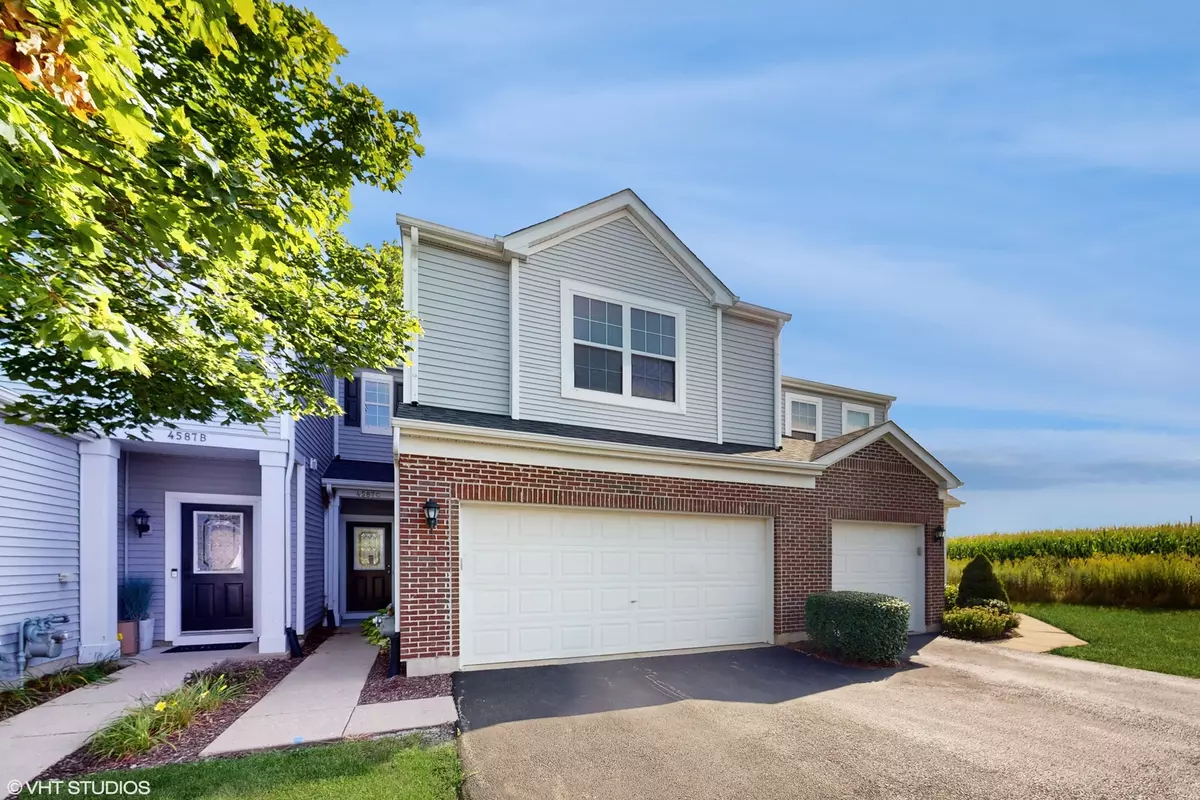$242,000
$242,000
For more information regarding the value of a property, please contact us for a free consultation.
3 Beds
1.5 Baths
1,551 SqFt
SOLD DATE : 02/20/2025
Key Details
Sold Price $242,000
Property Type Townhouse
Sub Type Townhouse-2 Story
Listing Status Sold
Purchase Type For Sale
Square Footage 1,551 sqft
Price per Sqft $156
Subdivision Bristol Bay
MLS Listing ID 12255220
Sold Date 02/20/25
Bedrooms 3
Full Baths 1
Half Baths 1
HOA Fees $268/mo
Year Built 2006
Annual Tax Amount $7,613
Tax Year 2023
Lot Dimensions 25X56
Property Sub-Type Townhouse-2 Story
Property Description
Discover the charm of this updated townhome nestled in the sought-after Bristol Bay community, known for its fantastic amenities, including a pool, clubhouse, and more! Featuring 3 bedrooms, 1.5 baths, and 1,551 square feet of beautifully updated living space, this home is truly move-in ready. Upon entry, you'll be welcomed by brand-new luxury vinyl plank flooring that spans the entire first floor, paired with a fresh, modern paint palette. The open floor plan effortlessly blends the spacious family room, dining area, and kitchen, offering an inviting space perfect for entertaining or everyday living. The kitchen shines with rich cherry cabinets and sleek black appliances, while the sliding glass door in the dining area leads to a private patio, ideal for outdoor lounging or dining al fresco. Upstairs, you'll find three generously sized bedrooms, a full bathroom, and a convenient laundry room, making daily routines a breeze. The home also includes an attached two-car garage for extra storage and hassle-free parking. With its prime location near Route 47, commuting is simple, and Bristol Bay's vibrant community amenities are just steps away. Don't miss the opportunity to call this wonderful townhome your new home!
Location
State IL
County Kendall
Rooms
Basement None
Interior
Interior Features Second Floor Laundry
Heating Natural Gas, Forced Air
Cooling Central Air
Fireplace Y
Appliance Range, Microwave, Dishwasher, Refrigerator, Washer, Dryer
Laundry In Unit
Exterior
Exterior Feature Patio
Parking Features Attached
Garage Spaces 2.0
Community Features Park, Pool
View Y/N true
Roof Type Asphalt
Building
Foundation Concrete Perimeter
Sewer Public Sewer
Water Public
New Construction false
Schools
Elementary Schools Bristol Bay Elementary School
Middle Schools Yorkville Middle School
High Schools Yorkville High School
School District 115, 115, 115
Others
Pets Allowed Cats OK, Dogs OK
HOA Fee Include Insurance,Clubhouse,Exercise Facilities,Pool,Exterior Maintenance,Lawn Care,Snow Removal
Ownership Fee Simple w/ HO Assn.
Special Listing Condition None
Read Less Info
Want to know what your home might be worth? Contact us for a FREE valuation!

Our team is ready to help you sell your home for the highest possible price ASAP
© 2025 Listings courtesy of MRED as distributed by MLS GRID. All Rights Reserved.
Bought with Kathleen Healy • RE/MAX All Pro - St Charles





