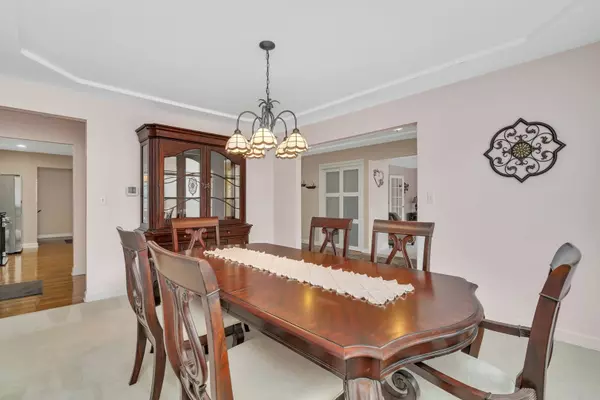$446,500
$449,900
0.8%For more information regarding the value of a property, please contact us for a free consultation.
4 Beds
2.5 Baths
2,200 SqFt
SOLD DATE : 02/10/2025
Key Details
Sold Price $446,500
Property Type Single Family Home
Sub Type Detached Single
Listing Status Sold
Purchase Type For Sale
Square Footage 2,200 sqft
Price per Sqft $202
MLS Listing ID 12183087
Sold Date 02/10/25
Style Step Ranch
Bedrooms 4
Full Baths 2
Half Baths 1
HOA Fees $4/ann
Year Built 1996
Annual Tax Amount $7,948
Tax Year 2023
Lot Dimensions 100X146X125X150
Property Sub-Type Detached Single
Property Description
This charming 4-bedroom, 2.1-bath 3-step ranch in the highly sought-after Hunt Club subdivision of Shorewood offers much more than meets the eye! The hardwood entry opens into an eat-in kitchen with updated cabinets and beautiful granite countertops flowing seamlessly into the family room, where you can relax by the fireplace while enjoying views of the fully fenced backyard and patio. Elegant features like French doors, a stunning bay window, and soaring tray ceilings fill the home with light and style. The finished basement provides the perfect recreation space, while the second-floor utility room adds convenience. The property boasts a 3-car garage with a horse she driveway, offering both ample parking and a grand entrance. feel confront with new roof in 2023, new stainless steel appliances 2021 and furnace and A/C 2017. Located just minutes from retail stores, shopping, and the interstate, this home offers easy access to everything while maintaining a serene neighborhood feel. The concrete driveway, spacious fenced yard, and move-in ready condition make this home a must-see. **Approximately 3200 Square Feet of living space**** Plus additional unfinished sub basement!!
Location
State IL
County Will
Community Curbs, Sidewalks, Street Lights, Street Paved
Rooms
Basement Partial
Interior
Interior Features Hardwood Floors, Granite Counters
Heating Natural Gas, Forced Air
Cooling Central Air
Fireplaces Number 1
Fireplace Y
Exterior
Parking Features Attached
Garage Spaces 3.0
View Y/N true
Roof Type Asphalt
Building
Story Split Level
Foundation Concrete Perimeter
Sewer Public Sewer
Water Public
New Construction false
Schools
High Schools Minooka Community High School
School District 201, 201, 111
Others
HOA Fee Include None
Ownership Fee Simple w/ HO Assn.
Special Listing Condition None
Read Less Info
Want to know what your home might be worth? Contact us for a FREE valuation!

Our team is ready to help you sell your home for the highest possible price ASAP
© 2025 Listings courtesy of MRED as distributed by MLS GRID. All Rights Reserved.
Bought with Joe Castillo • RE/MAX MI CASA





