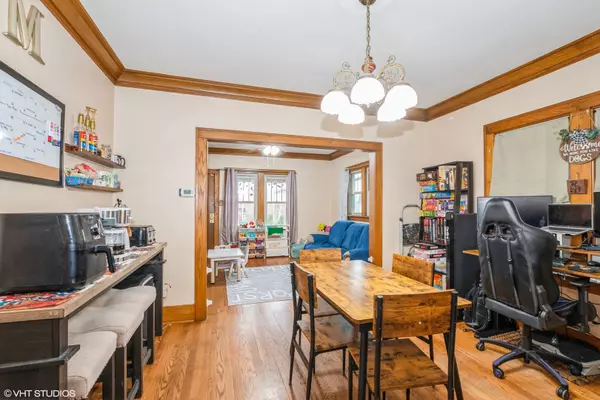$175,000
$175,000
For more information regarding the value of a property, please contact us for a free consultation.
3 Beds
2 Baths
1,040 SqFt
SOLD DATE : 01/17/2025
Key Details
Sold Price $175,000
Property Type Single Family Home
Sub Type Detached Single
Listing Status Sold
Purchase Type For Sale
Square Footage 1,040 sqft
Price per Sqft $168
MLS Listing ID 12217105
Sold Date 01/17/25
Style Cape Cod
Bedrooms 3
Full Baths 2
Year Built 1923
Annual Tax Amount $4,685
Tax Year 2023
Lot Size 8,058 Sqft
Lot Dimensions 49X166X48X165
Property Description
Welcome to this beautifully maintained home that offers a perfect blend of classic elegance and convenience. Recent updates include new windows (2020), gutters and soffits (2020), furnace and AC (2019), and a water heater (2020). As you enter the main level, you'll find a spacious living room and dining room featuring stunning hardwood floors, exquisite wood trim, and crown molding that add a touch of sophistication. The kitchen is designed for both functionality and style, complete with a large open pantry tucked under the stairs and a sliding door that leads to a lovely deck, perfect for outdoor dining and entertaining. The main floor primary bedroom boasts brand new wood laminate flooring (2024), while the second bedroom features warm hardwood flooring, providing comfortable living spaces for everyone. A full hall bath completes the main level. Head upstairs to discover a bright loft area enhanced by skylights, offering additional living space for relaxation or a home office. The finished basement is a highlight, featuring a large family room and a recreational area, freshly painted third bedroom with a walk-in closet, a full bath, and convenient laundry area. Step outside to enjoy your fenced-in yard, complete with a deck, patio, and a storage shed, providing ample space for outdoor activities, gatherings, and storage. The two-car garage offers extra storage in the back, with additional attic space for all your seasonal items. This home is a must-see! Schedule your showing today and experience the perfect combination of comfort and style.
Location
State IL
County Cook
Community Sidewalks, Street Lights, Street Paved
Rooms
Basement Full
Interior
Interior Features Skylight(s), Hardwood Floors, Wood Laminate Floors, First Floor Bedroom, First Floor Full Bath, Built-in Features, Walk-In Closet(s)
Heating Natural Gas, Forced Air
Cooling Central Air
Fireplace N
Appliance Range, Refrigerator
Exterior
Exterior Feature Deck, Patio
Parking Features Detached
Garage Spaces 2.0
View Y/N true
Roof Type Asphalt
Building
Lot Description Fenced Yard
Story 1.5 Story
Sewer Public Sewer
Water Lake Michigan, Public
New Construction false
Schools
High Schools Thornton Fractnl So High School
School District 158, 158, 215
Others
HOA Fee Include None
Ownership Fee Simple
Special Listing Condition None
Read Less Info
Want to know what your home might be worth? Contact us for a FREE valuation!

Our team is ready to help you sell your home for the highest possible price ASAP
© 2025 Listings courtesy of MRED as distributed by MLS GRID. All Rights Reserved.
Bought with Gustavo Lopez • G & R Realty, Inc.





