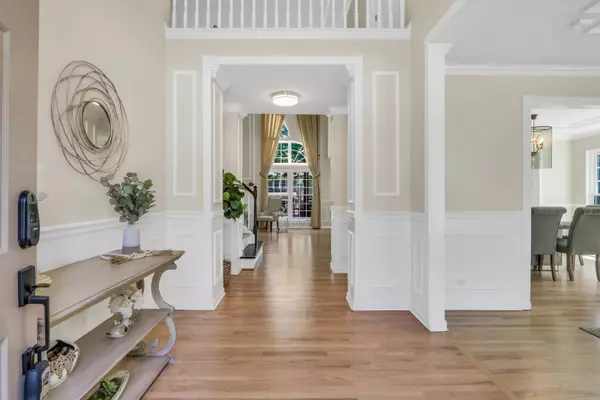$795,000
$795,000
For more information regarding the value of a property, please contact us for a free consultation.
5 Beds
3 Baths
3,112 SqFt
SOLD DATE : 01/15/2025
Key Details
Sold Price $795,000
Property Type Single Family Home
Sub Type Detached Single
Listing Status Sold
Purchase Type For Sale
Square Footage 3,112 sqft
Price per Sqft $255
Subdivision Regency Woods
MLS Listing ID 12120840
Sold Date 01/15/25
Bedrooms 5
Full Baths 3
HOA Fees $23/ann
Year Built 1998
Annual Tax Amount $18,062
Tax Year 2023
Lot Size 10,890 Sqft
Lot Dimensions 68X143X79X135
Property Description
WELCOME HOME! Stunning 5-bedroom, 3-bathroom home in the sought-after Regency Woods neighborhood. This home has EVERYTHING that you need and features AMAZING upgrades and updates! Over $250,000 in recent upgrades including 2023 NEW WINDOWS, 2023 Remodeled Kitchen with all NEW Appliances, 2023 ALL Bathroom remodeled, 2023 NEW 500 Sq. Ft. Trex Composite Deck, 2024 whole house Freshly Painted and so much more! You will fall in love with this exquisite HOME. Gorgeous curb appeal and a 3-car garage welcome you to this home. Set on a stunning lot with mature trees, this home is truly so inviting. Step inside to a 2-story foyer featuring gleaming hardwood floors and loads of natural light. The spacious living room with tray ceilings, wainscoting, and a bay window is perfect for your next gathering. The adjacent dining room offers plenty of space to entertain guests. Head back to the expansive family room, which features volume ceilings, floor-to-ceiling windows, and a cozy fireplace. This is the ideal space to relax with family. The kitchen is truly the heart of the home-a chef's dream! Remodeled in 2023, this kitchen features Quartz countertops, lush shaker cabinets, stainless steel appliances, and a huge center island. The comfortable eating area overlooking the backyard is perfect for your morning coffee. Step outside and enjoy the view on the large deck. The main level conveniently offers a full bathroom, a spacious bedroom, and a convenient laundry/mud room. Head upstairs to the primary suite, your own private oasis. The luxurious en suite offers his and her vanities, a jacuzzi tub, and a stand-alone shower with glass surround. Three additional spacious bedrooms with all NEW windows treatments and 10-ft ceilings and a full bath complete the upstairs. Downstairs, you'll find an expansive basement just waiting for your personal touches. This home is truly one of a kind.
Location
State IL
County Lake
Community Park, Curbs, Sidewalks, Street Lights, Street Paved
Rooms
Basement Partial
Interior
Interior Features Vaulted/Cathedral Ceilings, First Floor Bedroom, In-Law Arrangement
Heating Natural Gas, Forced Air
Cooling Central Air
Fireplaces Number 1
Fireplaces Type Wood Burning, Gas Starter
Fireplace Y
Appliance Range, Microwave, Dishwasher, Refrigerator, Disposal
Exterior
Exterior Feature Deck
Parking Features Attached
Garage Spaces 3.0
View Y/N true
Building
Lot Description Cul-De-Sac, Landscaped, Wooded
Story 2 Stories
Foundation Concrete Perimeter
Sewer Public Sewer
Water Public
New Construction false
Schools
Elementary Schools Oak Grove Elementary School
Middle Schools Oak Grove Elementary School
High Schools Libertyville High School
School District 68, 68, 128
Others
HOA Fee Include Other
Ownership Fee Simple
Special Listing Condition None
Read Less Info
Want to know what your home might be worth? Contact us for a FREE valuation!

Our team is ready to help you sell your home for the highest possible price ASAP
© 2025 Listings courtesy of MRED as distributed by MLS GRID. All Rights Reserved.
Bought with Renata Zelinskaya • @properties Christie's International Real Estate





