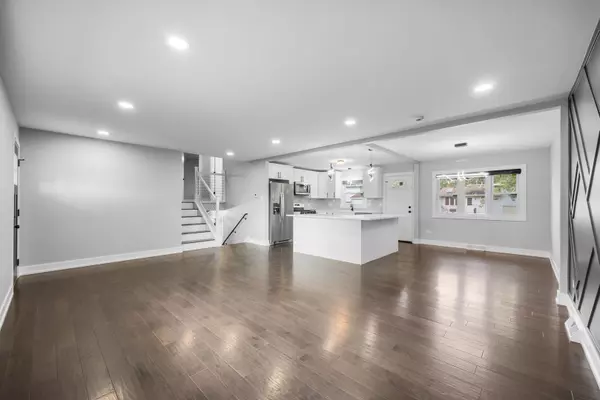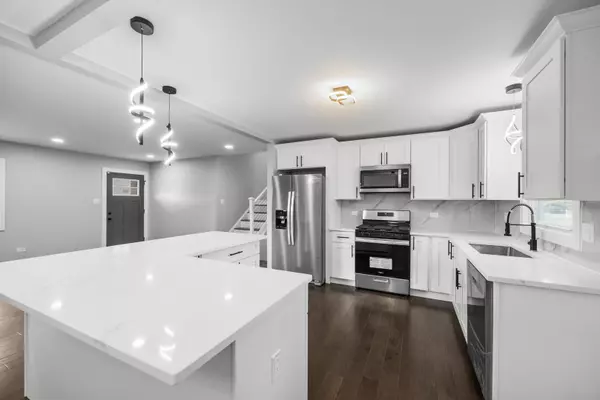$340,000
$349,900
2.8%For more information regarding the value of a property, please contact us for a free consultation.
4 Beds
2 Baths
2,200 SqFt
SOLD DATE : 01/09/2025
Key Details
Sold Price $340,000
Property Type Single Family Home
Sub Type Detached Single
Listing Status Sold
Purchase Type For Sale
Square Footage 2,200 sqft
Price per Sqft $154
Subdivision Oakwood Estates
MLS Listing ID 12201748
Sold Date 01/09/25
Style Quad Level
Bedrooms 4
Full Baths 2
Year Built 1972
Annual Tax Amount $9,361
Tax Year 2023
Lot Dimensions 68X127
Property Description
Welcome to this beautifully renovated quad-level home, offering four floors of luxurious living. With 4 spacious bedrooms, 2 stunning full bathrooms, and an attached 2.5-car garage, this residence is designed with both comfort and style in mind. The main level features an open-concept layout with elegant engineered hardwood flooring, modern recessed lighting, and a chic stylish accent wall. The chef's kitchen serves as a stunning focal point, boasting custom soft-close shaker cabinets, elegant quartz countertops, a spacious breakfast island for added functionality, a stylish backsplash, and a full suite of stainless steel appliances. The bathrooms are exquisitely finished with custom porcelain tile, premium fixtures, and floating vanities. The upper level boasts three spacious bedrooms with plenty of closet space, while the lower level offers a cozy family room with a tiled entertainment wall, a built-in fireplace, and a large fourth bedroom. The basement elevates the home's entertainment value, featuring a unique custom-designed entertainment wall with an integrated fireplace, enhanced by built-in lighting and a Bluetooth sound system. Outside, enjoy the privacy of a oversized professionally landscaped and fully fenced backyard. Ideally located near schools, shopping, expressways, and public transportation. Schedule your private tour today!
Location
State IL
County Cook
Community Park, Curbs, Gated, Sidewalks, Street Lights, Street Paved
Rooms
Basement Full
Interior
Interior Features Wood Laminate Floors, Built-in Features, Open Floorplan
Heating Natural Gas, Forced Air
Cooling Central Air
Fireplaces Number 2
Fireplaces Type Electric
Fireplace Y
Appliance Range, Refrigerator
Laundry Gas Dryer Hookup
Exterior
Parking Features Attached
Garage Spaces 2.0
View Y/N true
Roof Type Asphalt
Building
Story Split Level w/ Sub
Foundation Concrete Perimeter
Sewer Public Sewer
Water Lake Michigan
New Construction false
Schools
School District 171, 171, 215
Others
HOA Fee Include None
Ownership Fee Simple
Special Listing Condition None
Read Less Info
Want to know what your home might be worth? Contact us for a FREE valuation!

Our team is ready to help you sell your home for the highest possible price ASAP
© 2025 Listings courtesy of MRED as distributed by MLS GRID. All Rights Reserved.
Bought with Juliette Moore • @properties Christie's International Real Estate





