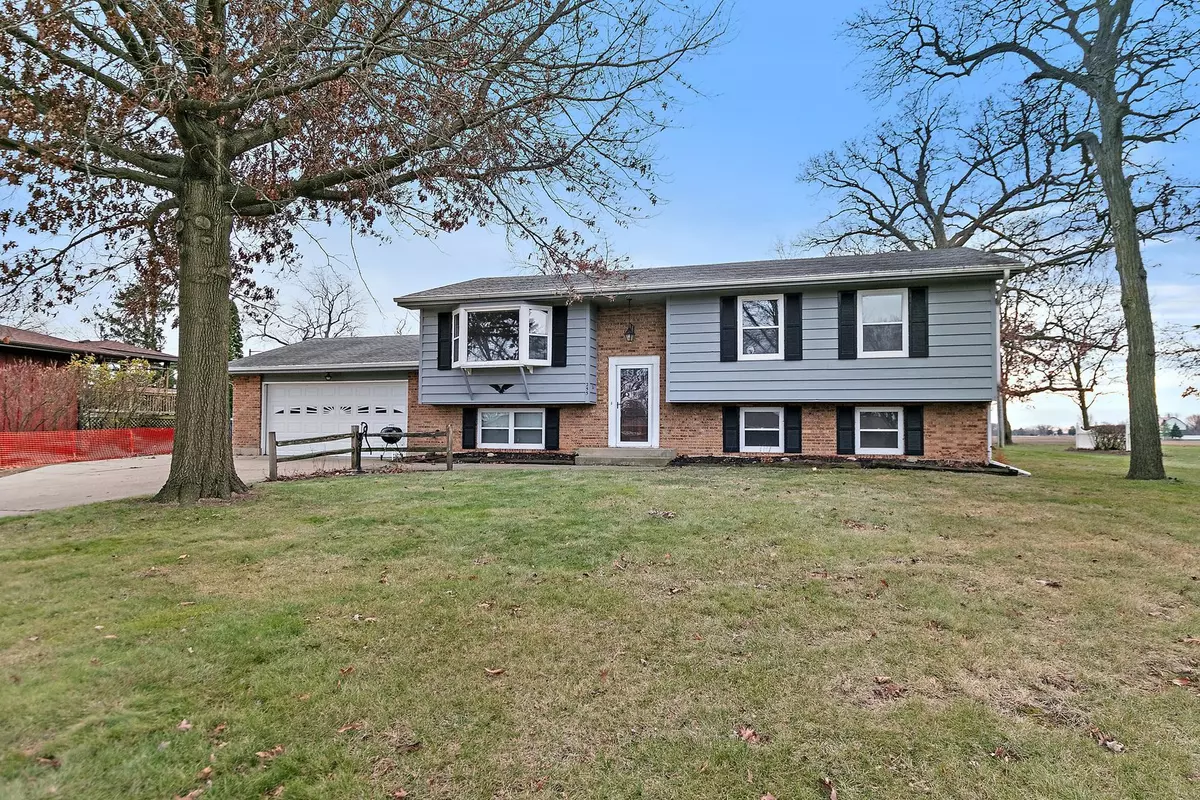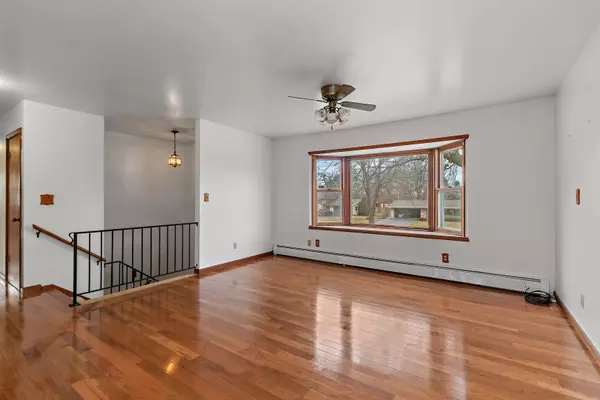$300,000
$295,900
1.4%For more information regarding the value of a property, please contact us for a free consultation.
3 Beds
2.5 Baths
2,500 SqFt
SOLD DATE : 01/06/2025
Key Details
Sold Price $300,000
Property Type Single Family Home
Sub Type Detached Single
Listing Status Sold
Purchase Type For Sale
Square Footage 2,500 sqft
Price per Sqft $120
MLS Listing ID 12222206
Sold Date 01/06/25
Style Bi-Level
Bedrooms 3
Full Baths 2
Half Baths 1
Year Built 1970
Annual Tax Amount $6,503
Tax Year 2023
Lot Size 0.340 Acres
Lot Dimensions 100X150
Property Description
Welcome to 255 Deutsch Rd. in the heart of Burlington. This charming 3-bedroom, 2.5-bath bi-level home offers 2,500 sq. ft. of comfortable living space on a beautiful 0.34-acre lot. This home boasts a ton of classic charm, making it move-in ready for its next owner! Beautiful hardwood floors on the main level lead into the open kitchen with stainless steel appliances, including a brand-new stove and dishwasher. The master bedroom, located on the main floor, has its own updated bathroom. A second full bath is also located on the main floor, along with a second bedroom. A spacious 4-season room located off the dining room offers plenty of space to relax or entertain guests. Once downstairs, the finished basement with a bar, an open living room, a third bedroom, and a bonus room add more space to make yours. The bar also features a wood burning fireplace for those winter nights. You will find plenty of room for storage in the basement, which also includes a half bath. Attached is a large 2 car garage, and the home comes with a 16KW Gerenac Generator. Located in Burlington's School District, you are walking distance to Burlington Park, and a short drive or bike ride to the downtown area. This is a perfect home to enjoy that country living! Some key Features Include a new roof in (2017), a water heater (2015), sump pump (2019), and a full concrete driveway. This hard-to-find home in the beautiful town of Burlington will not last long. Schedule your showing today!
Location
State IL
County Kane
Community Park, Street Paved
Rooms
Basement Full
Interior
Heating Natural Gas
Cooling None
Fireplaces Number 1
Fireplaces Type Wood Burning
Fireplace Y
Laundry Gas Dryer Hookup, In Unit
Exterior
Exterior Feature Storms/Screens
Parking Features Attached
Garage Spaces 2.0
View Y/N true
Roof Type Asphalt
Building
Story 1.5 Story
Foundation Concrete Perimeter
Sewer Septic-Private
Water Public
New Construction false
Schools
Elementary Schools Howard B Thomas Grade School
Middle Schools Central Middle School
High Schools Central High School
School District 301, 301, 301
Others
HOA Fee Include None
Ownership Fee Simple
Special Listing Condition None
Read Less Info
Want to know what your home might be worth? Contact us for a FREE valuation!

Our team is ready to help you sell your home for the highest possible price ASAP
© 2025 Listings courtesy of MRED as distributed by MLS GRID. All Rights Reserved.
Bought with Teresa Keenan • eXp Realty, LLC - Geneva





