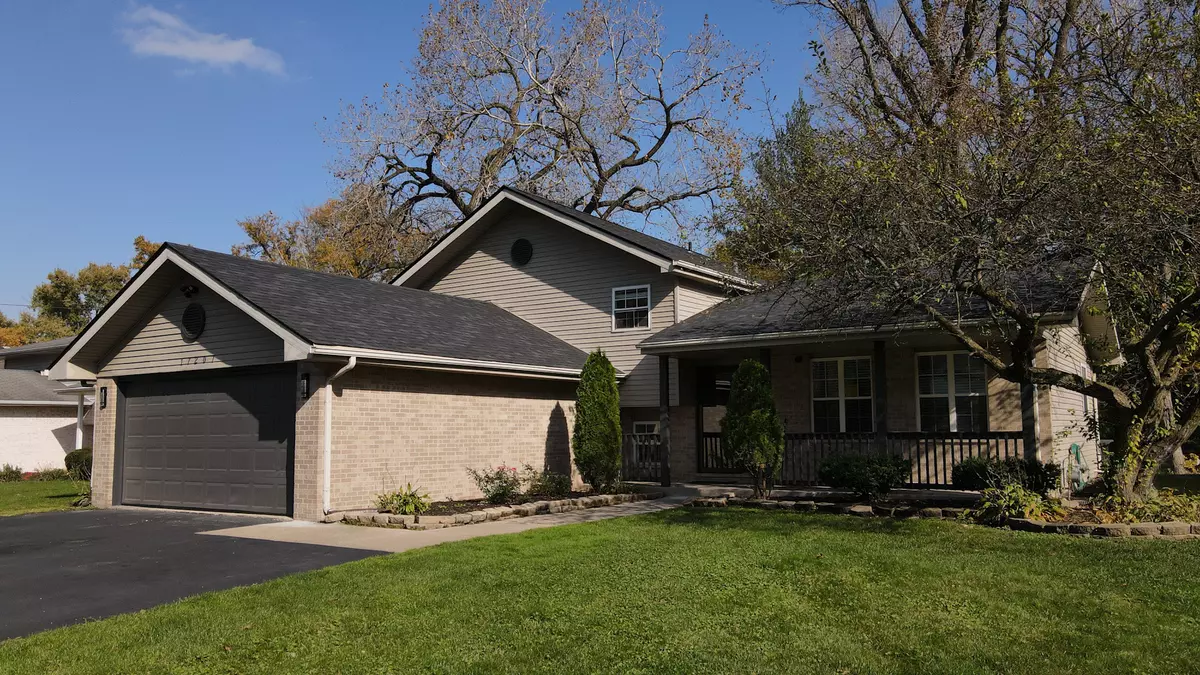$286,000
$299,000
4.3%For more information regarding the value of a property, please contact us for a free consultation.
3 Beds
2 Baths
1,735 SqFt
SOLD DATE : 11/19/2024
Key Details
Sold Price $286,000
Property Type Single Family Home
Sub Type Detached Single
Listing Status Sold
Purchase Type For Sale
Square Footage 1,735 sqft
Price per Sqft $164
MLS Listing ID 12200806
Sold Date 11/19/24
Style Tri-Level
Bedrooms 3
Full Baths 2
Year Built 1996
Annual Tax Amount $7,812
Tax Year 2023
Lot Size 10,890 Sqft
Lot Dimensions 8400
Property Description
LIGHTS, CAMERA, ACTION! GET READY TO BE IMPRESSED BY THIS BEAUTIFULLY UPDATED CHICAGOLAND HOME. THE PROPERTY FEATURES MOTION-ACTIVATED LIGHTS TO ILLUMINATE YOUR SANCTUARY AT EVERY TURN. SITTING ON A SPACIOUS LOT WITH A 2.5-CAR ATTACHED GARAGE AND LARGE BACKYARD, THIS 3 BEDROOM 2 BATH HOME OFFERS AMPLE SPACE FOR COMFORT AND RELAXATION. VAULTED CEILINGS GIVES THE HOME A SPACIOUS PRESENCE. THE NEWLY EQUIPPED KITCHEN BOASTS STAINLESS STEEL APPLIANCES, INCLUDING A REFRIGERATOR, STOVE, MICROWAVE, AND DISHWASHER, ALONG WITH QUARTZ COUNTERTOPS AND SHAKER CABINETS, GIVING IT A MODERN, ELEGANT FEEL. ENTERTAIN GUESTS IN THE COZY FAMILY ROOM WITH A FIREPLACE OR ENJOY THE AMAZING OUTDOORS WITH A FUN, GINORMOUS DECK. NEW WINDOWS, ROOF, DOORS, AND HAS ALREADY PASSED VILLAGE INSPECTION. PERMITS PULLED EVERYTHING UP TO CODE. CENTRALLY LOCATED NEAR SCHOOLS, PARKS, SHOPPING, RESTAURANTS, AND MAJOR INTERSTATES, THIS HOME IS ONLY 20 MINUTES AWAY FROM DOWNTOWN CHICAGO ATTRACTIONS. PLUS, YOU COULD QUALIFY FOR IDHA, MAKING THIS MOVE-IN-READY GEM EVEN MORE ENTICING. ABSOLUTELY NOTHING LEFT TO DO BUT ENJOY!
Location
State IL
County Cook
Community Street Lights, Street Paved
Rooms
Basement English
Interior
Interior Features Vaulted/Cathedral Ceilings, Skylight(s)
Heating Natural Gas, Electric, Forced Air
Cooling Central Air
Fireplaces Number 1
Fireplaces Type Gas Log
Fireplace Y
Appliance Range, Microwave, Dishwasher, Refrigerator, Washer, Dryer, Range Hood
Laundry In Unit
Exterior
Exterior Feature Deck, Storms/Screens
Parking Features Attached
Garage Spaces 2.5
View Y/N true
Roof Type Asphalt
Building
Story Split Level
Foundation Concrete Perimeter
Sewer Public Sewer
Water Lake Michigan, Public
New Construction false
Schools
High Schools Thornwood High School
School District 152.5, 152.5, 205
Others
HOA Fee Include None
Ownership Fee Simple
Special Listing Condition None
Read Less Info
Want to know what your home might be worth? Contact us for a FREE valuation!

Our team is ready to help you sell your home for the highest possible price ASAP
© 2025 Listings courtesy of MRED as distributed by MLS GRID. All Rights Reserved.
Bought with Angela Upton • Upscale Realty Management Inc





