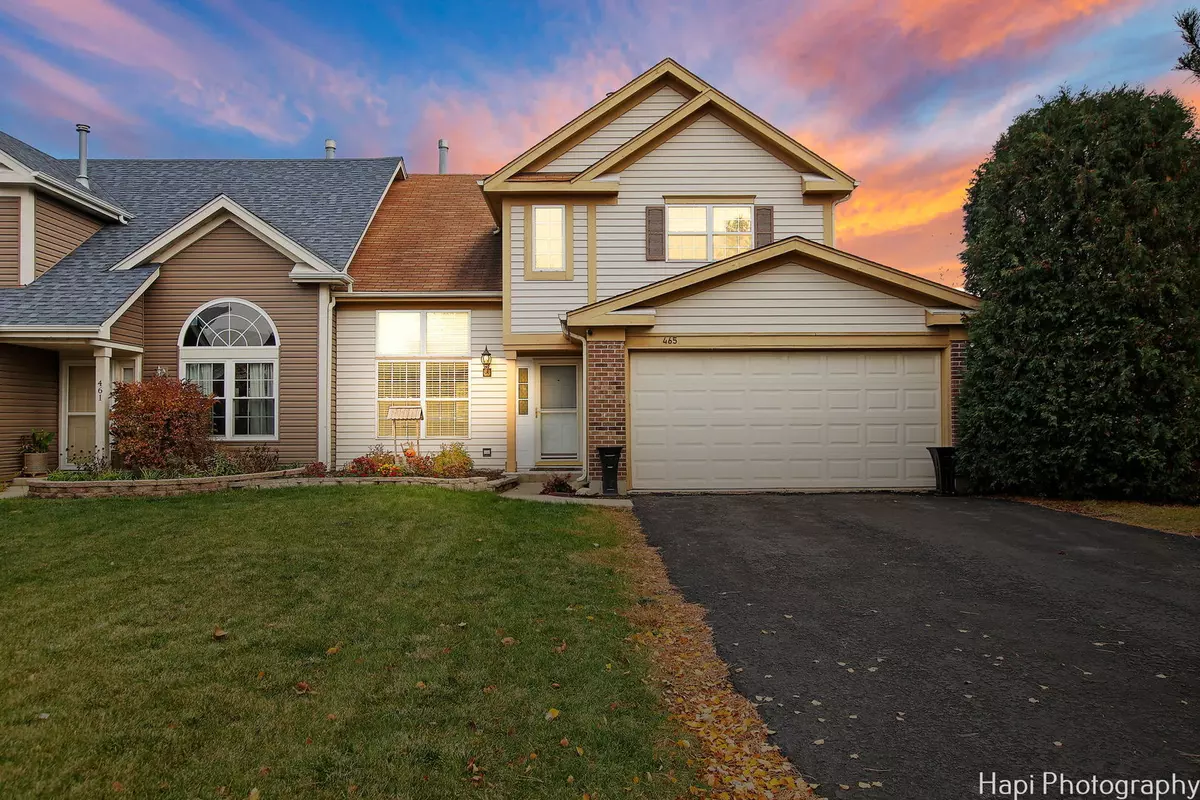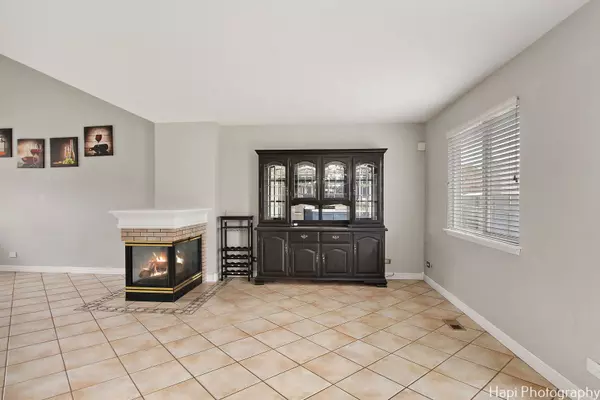$275,000
$259,900
5.8%For more information regarding the value of a property, please contact us for a free consultation.
2 Beds
1.5 Baths
1,547 SqFt
SOLD DATE : 11/20/2024
Key Details
Sold Price $275,000
Property Type Condo
Sub Type 1/2 Duplex
Listing Status Sold
Purchase Type For Sale
Square Footage 1,547 sqft
Price per Sqft $177
Subdivision Country Place
MLS Listing ID 12200743
Sold Date 11/20/24
Bedrooms 2
Full Baths 1
Half Baths 1
HOA Fees $24/ann
Year Built 1996
Annual Tax Amount $7,957
Tax Year 2022
Lot Dimensions 6970
Property Description
NO Monthly HOA! 2 Story Townhome Style 1/2 Duplex. You'll Have Your Very Own Fenced-In Backyard for Relaxing, Parties, Kids, Pets, etc! Main Level has Ceramic Tile Thru-Out, 2-Story Family Room with 3-Sided Glass Fireplace, Open Eat-In Kitchen with Lots of Counter Space and Stainless Steel Appliances. Also on the Main Level are the Updated Half Bathroom, plus Dining Area with Sliding Glass Doors that lead Out to Your Backyard! 2nd Floor has New Flooring, 2 Bedrooms, Spacious Loft, and Full Updated Bathroom. Washer/Dryer Combo Included! Attached 2 Car Garage with Extra Parking in the Long Driveway. Concrete Patio in the Backyard for Grilling and Entertaining. Quick Closing Possible! Act Fast and Be Moved In Before the Holidays Start!!
Location
State IL
County Lake
Rooms
Basement None
Interior
Interior Features Vaulted/Cathedral Ceilings, Wood Laminate Floors, First Floor Laundry, Laundry Hook-Up in Unit
Heating Forced Air
Cooling Central Air
Fireplaces Number 1
Fireplaces Type Double Sided, Gas Log, Gas Starter
Fireplace Y
Appliance Range, Dishwasher, Refrigerator, Washer, Dryer, Disposal
Laundry In Unit
Exterior
Exterior Feature Patio, End Unit
Garage Attached
Garage Spaces 2.0
Waterfront false
View Y/N true
Roof Type Asphalt
Building
Lot Description Fenced Yard, Wood Fence
Foundation Concrete Perimeter
Sewer Public Sewer
Water Public
New Construction false
Schools
School District 24, 24, 127
Others
Pets Allowed Cats OK, Dogs OK
HOA Fee Include None
Ownership Fee Simple w/ HO Assn.
Special Listing Condition None
Read Less Info
Want to know what your home might be worth? Contact us for a FREE valuation!

Our team is ready to help you sell your home for the highest possible price ASAP
© 2024 Listings courtesy of MRED as distributed by MLS GRID. All Rights Reserved.
Bought with Kim Czaplicki • RE/MAX Showcase





