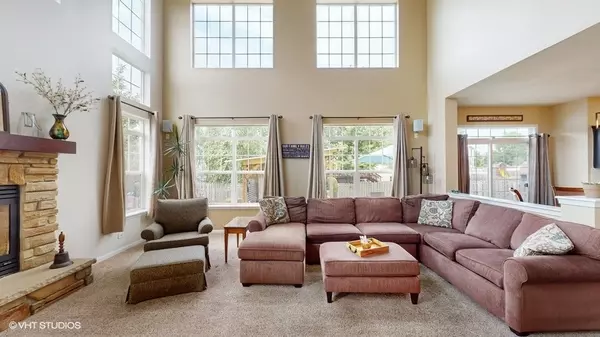$530,000
$539,900
1.8%For more information regarding the value of a property, please contact us for a free consultation.
5 Beds
3.5 Baths
3,339 SqFt
SOLD DATE : 11/21/2024
Key Details
Sold Price $530,000
Property Type Single Family Home
Sub Type Detached Single
Listing Status Sold
Purchase Type For Sale
Square Footage 3,339 sqft
Price per Sqft $158
MLS Listing ID 12163385
Sold Date 11/21/24
Bedrooms 5
Full Baths 3
Half Baths 1
HOA Fees $35/ann
Year Built 2004
Annual Tax Amount $10,519
Tax Year 2023
Lot Dimensions 12898
Property Description
Discover this expansive 4/5 bedroom, 3.5 bath home in the desirable Georgian Place subdivision. The Allegheny model boasts over 3,300 sq. ft. of living space with 9-foot ceilings, an enlarged family room, dining room, and living room. The main floor features a grand dining area, a two-story family room with a stone fireplace, and a huge eat-in kitchen with a black walnut butcher block island and ample storage. A first-floor office/den, mudroom, and half bath complete the main level. Upstairs, the primary bedroom offers a walk-in closet and en-suite bath with a shower and soaker tub. Three additional bedrooms, a full bath, and a conveniently located second-floor laundry room round out the upper level. The finished basement adds over 1,700 sq. ft. of space, including a work-out room, rec room, full bath, utility room with extra washer/dryer hookups, and a fifth bedroom currently set up as a theater with reclining chairs and a 158" screen. Outside, enjoy a backyard with a custom removable grilling station and a large shed. The 3-car garage provides ample storage. Recent updates include a new furnace (2024), A/C (2018), water softener (2017), and more. Minutes from Randall Road's shopping and dining, this home combines comfort and convenience. Don't miss your chance to own this exceptional property!
Location
State IL
County Mchenry
Community Park, Curbs, Sidewalks, Street Lights, Street Paved
Rooms
Basement Full
Interior
Interior Features Vaulted/Cathedral Ceilings, Bar-Dry, Hardwood Floors, Second Floor Laundry, Walk-In Closet(s), Ceiling - 9 Foot, Open Floorplan, Drapes/Blinds, Pantry
Heating Natural Gas
Cooling Central Air
Fireplaces Number 1
Fireplaces Type Gas Log, Gas Starter
Fireplace Y
Appliance Range, Microwave, Dishwasher, Refrigerator, Washer, Dryer, Disposal, Stainless Steel Appliance(s), Water Softener Owned
Laundry Gas Dryer Hookup, Electric Dryer Hookup, Multiple Locations
Exterior
Exterior Feature Patio
Garage Attached
Garage Spaces 3.0
Waterfront false
View Y/N true
Roof Type Asphalt
Building
Story 2 Stories
Foundation Concrete Perimeter
Sewer Public Sewer, Sewer-Storm
Water Public
New Construction false
Schools
Elementary Schools Chesak Elementary School
Middle Schools Marlowe Middle School
School District 158, 158, 158
Others
HOA Fee Include None
Ownership Fee Simple w/ HO Assn.
Special Listing Condition Home Warranty
Read Less Info
Want to know what your home might be worth? Contact us for a FREE valuation!

Our team is ready to help you sell your home for the highest possible price ASAP
© 2024 Listings courtesy of MRED as distributed by MLS GRID. All Rights Reserved.
Bought with Joanne Maher • Stellar Results Realty





