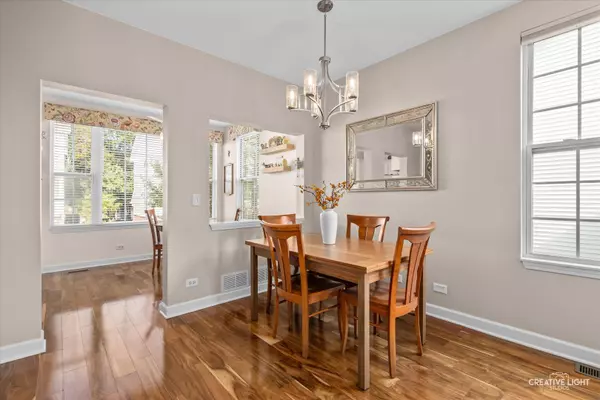$348,000
$349,900
0.5%For more information regarding the value of a property, please contact us for a free consultation.
3 Beds
3 Baths
1,901 SqFt
SOLD DATE : 10/28/2024
Key Details
Sold Price $348,000
Property Type Townhouse
Sub Type Townhouse-2 Story
Listing Status Sold
Purchase Type For Sale
Square Footage 1,901 sqft
Price per Sqft $183
Subdivision Pheasant Run Trails
MLS Listing ID 12165883
Sold Date 10/28/24
Bedrooms 3
Full Baths 2
Half Baths 2
HOA Fees $265/mo
Year Built 2000
Annual Tax Amount $5,457
Tax Year 2023
Lot Dimensions 3477
Property Description
Pristine End unit Townhome in quiet Pheasant Run Trails. Sunshine throughout every room! Wonderful cross breeze. 3 Bedrooms and a Loft and Bathrooms on all levels. The updated main level includes newer flooring, lighting and custom blinds throughout. The Kitchen has newer granite countertops, a deep ss sink, a high end faucet, stainless appliances (including a counter depth refrigerator), with great lighting and a ceiling fan. The sun-drenched Breakfast Room is surrounded by windows. The cozy Living Room has a gas log fireplace, custom blinds and SGD to the balcony overlooking the serene green area and pond. The Dining Room, a 1/2 Bathroom and a pantry finishes off this open floor plan. The 2nd level has a Loft with hardwood floors with huge windows and a ceiling Fan. The master Bedroom suite has vaulted ceilings, a ceiling fan and a huge walk-in closet with built-ins for storage. The master Bathroom has a double vanity, linen closet, private commode w/ pocket door, soaking tub and a separate shower. The 2nd Bedroom has a ceiling fan, newer windows and blinds. The hall Bathroom has been updated. The lower level has a 2 plus car Garage with storage. The Laundry area has a newer Washer and Dryer. The 1/2 Bath has room to convert to a full Bathroom. The private 3rd Bedroom (currently used as a Family room) has recessed lighting and a walk-in closet. This home also features a Nest thermostat, a Smart Garage door opener and has been professionally painted with neutral colors. Excellent schools, Close to restaurants, parks, shopping and downtown St. Charles. You will love living here.
Location
State IL
County Dupage
Rooms
Basement English
Interior
Interior Features Vaulted/Cathedral Ceilings, Hardwood Floors, Laundry Hook-Up in Unit, Storage, Built-in Features, Walk-In Closet(s)
Heating Natural Gas, Forced Air
Cooling Central Air
Fireplaces Number 1
Fireplaces Type Gas Log, Gas Starter
Fireplace Y
Appliance Range, Microwave, Dishwasher, Refrigerator, Washer, Dryer, Disposal, Stainless Steel Appliance(s)
Laundry In Unit
Exterior
Parking Features Attached
Garage Spaces 2.0
View Y/N true
Building
Lot Description Common Grounds, Landscaped, Pond(s), Water View
Sewer Public Sewer
Water Public
New Construction false
Schools
Elementary Schools Norton Creek Elementary School
Middle Schools Wredling Middle School
High Schools St. Charles East High School
School District 303, 303, 303
Others
Pets Allowed Cats OK, Dogs OK
HOA Fee Include Insurance,Exterior Maintenance,Lawn Care,Snow Removal
Ownership Fee Simple w/ HO Assn.
Special Listing Condition None
Read Less Info
Want to know what your home might be worth? Contact us for a FREE valuation!

Our team is ready to help you sell your home for the highest possible price ASAP
© 2025 Listings courtesy of MRED as distributed by MLS GRID. All Rights Reserved.
Bought with Deanna Lullo • Century 21 Circle





