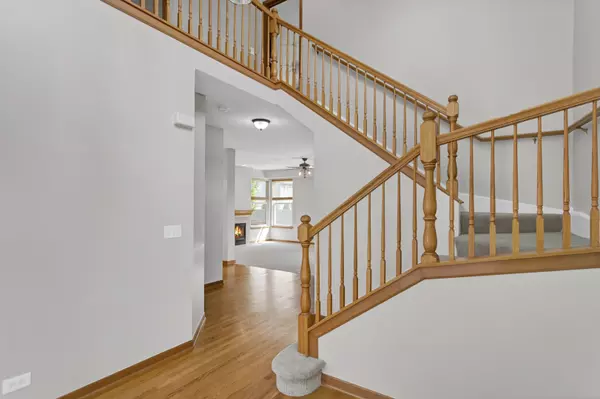$399,900
$399,900
For more information regarding the value of a property, please contact us for a free consultation.
4 Beds
2.5 Baths
2,300 SqFt
SOLD DATE : 10/25/2024
Key Details
Sold Price $399,900
Property Type Single Family Home
Sub Type Detached Single
Listing Status Sold
Purchase Type For Sale
Square Footage 2,300 sqft
Price per Sqft $173
Subdivision Southwind
MLS Listing ID 12157523
Sold Date 10/25/24
Bedrooms 4
Full Baths 2
Half Baths 1
Year Built 2001
Annual Tax Amount $10,171
Tax Year 2023
Lot Dimensions 75X120
Property Description
Just in time for school! Don't miss this truly move in ready, 4 bedroom - 2.5 bath home, with new carpet and newly painted walls and ceilings throughout in Huntley's Southwind Subdivision! Roof, Siding and AC have all been replaced within the last 5 years! This inviting home was designed for both entertaining and everyday living, boasting an open floorplan with loads of windows and warm natural lighting. The dramatic two-story foyer opens to a spacious living room and formal dining room with plenty of table space. The kitchen is open to the large family room with cozy fireplace perfect for entertaining and boasts stainless steel appliances, a pantry closet, plenty of cabinets for storage, and an eat-in area with slider to the large outdoor patio space. The convenient laundry/mudroom is just off the 2-car attached garage and has extra cabinets perfect for more storage. Upstairs showcases a generous sized primary bedroom with high vaulted ceiling, walk-in closet, and en-suite bath with double sinks and separate shower. Three additional bedrooms and a full bath complete the second level. Downstairs the full, "Deep Pour" basement has high ceilings, rough in plumbing for the homes 3rd bath, and is already framed and ready to be finished. Outside, you can relax on the brick paver patio overlooking the private fenced yard. Great location in the heart of Huntley~ near shopping, restaurants, parks, and easy access to major highways. Don't miss the opportunity to make this your dream home today!
Location
State IL
County Mchenry
Rooms
Basement Full
Interior
Interior Features Vaulted/Cathedral Ceilings, Hardwood Floors, First Floor Laundry, Walk-In Closet(s)
Heating Natural Gas, Forced Air
Cooling Central Air
Fireplaces Number 1
Fireplace Y
Appliance Range, Microwave, Dishwasher, Refrigerator, Washer, Dryer
Laundry In Unit
Exterior
Exterior Feature Patio, Brick Paver Patio
Garage Attached
Garage Spaces 2.0
Waterfront false
View Y/N true
Roof Type Asphalt
Building
Story 2 Stories
Foundation Concrete Perimeter
Sewer Public Sewer
Water Public
New Construction false
Schools
Elementary Schools Martin Elementary School
Middle Schools Marlowe Middle School
High Schools Huntley High School
School District 158, 158, 158
Others
HOA Fee Include None
Ownership Fee Simple
Special Listing Condition None
Read Less Info
Want to know what your home might be worth? Contact us for a FREE valuation!

Our team is ready to help you sell your home for the highest possible price ASAP
© 2024 Listings courtesy of MRED as distributed by MLS GRID. All Rights Reserved.
Bought with Mandy Montford • Baird & Warner





