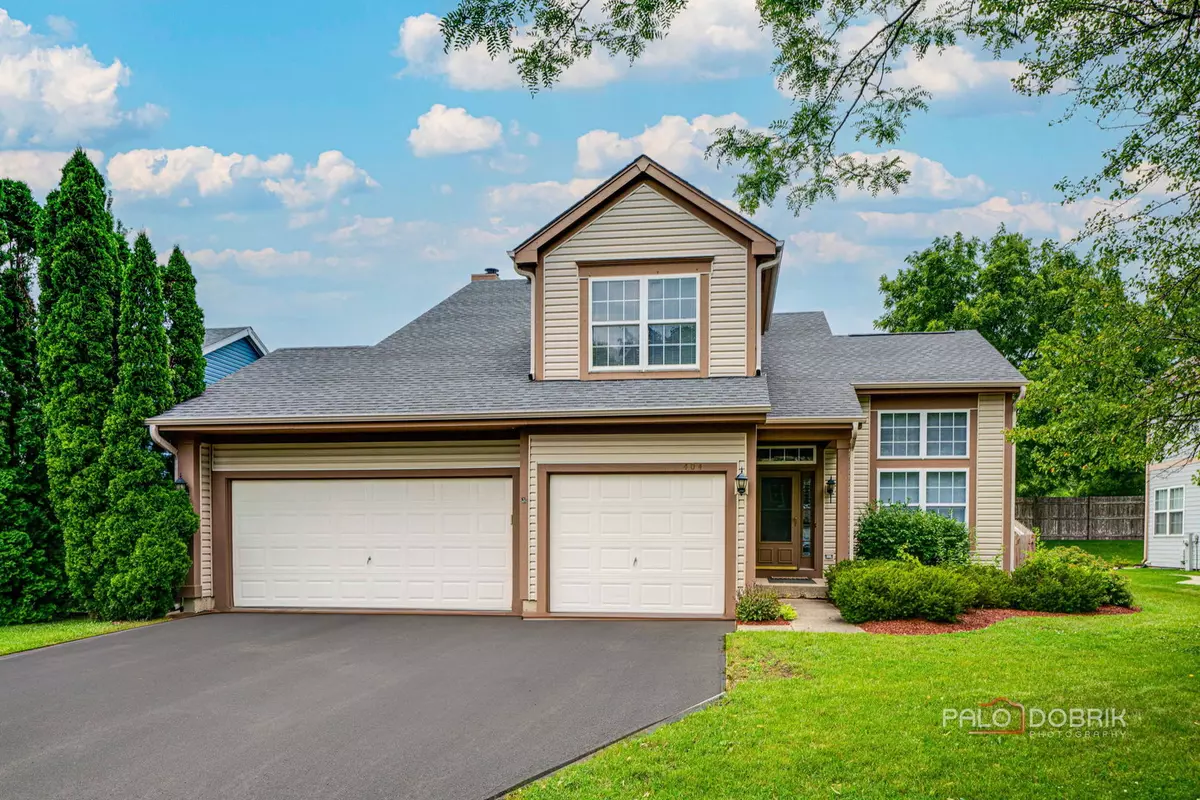$485,000
$469,700
3.3%For more information regarding the value of a property, please contact us for a free consultation.
3 Beds
2.5 Baths
3,620 SqFt
SOLD DATE : 10/01/2024
Key Details
Sold Price $485,000
Property Type Single Family Home
Sub Type Detached Single
Listing Status Sold
Purchase Type For Sale
Square Footage 3,620 sqft
Price per Sqft $133
Subdivision English Meadows
MLS Listing ID 12110455
Sold Date 10/01/24
Style Colonial,Contemporary
Bedrooms 3
Full Baths 2
Half Baths 1
Year Built 1994
Annual Tax Amount $6,414
Tax Year 2022
Lot Size 8,276 Sqft
Lot Dimensions 8538
Property Description
This Picture-Perfect English Meadows Two-Story home is ready for you to move in and enjoy! The exterior is meticulously landscaped, and the interior has been beautifully remodeled. Step into the dramatic foyer and admire the open winding staircase that overlooks the living room with its vaulted ceiling and impressive windows. Wide grey vinyl plank floors run throughout the first and second floors. The mudroom is conveniently located for when you come in from the fully updated three-car garage. The kitchen is stunning, featuring quartz countertops, white cabinets, stainless steel appliances, a cast iron sink, a center island, and a closet pantry overlooking to the big Family room w/fireplace and sliding doors to the expansive deck is ideal for backyard entertaining. The new master bathroom includes a double sink vanity, a makeup station, a Jacuzzi, a private toilet room, walk-in closet. The 2nd bathroom is also completely remodeled. The full basement is fully finished with a new laundry room, recreation room and entertaining room w/2nd fireplace! Additional updates include a newer water heater and A/C (2023) and a new roof (2024). The backyard is fully fenced! Close to schools, parks, and the Metra station.
Location
State IL
County Lake
Community Park, Curbs, Sidewalks, Street Lights, Other
Rooms
Basement Full
Interior
Interior Features Vaulted/Cathedral Ceilings, Wood Laminate Floors, Built-in Features, Walk-In Closet(s), Ceiling - 10 Foot, Coffered Ceiling(s), Open Floorplan, Special Millwork, Granite Counters, Pantry
Heating Natural Gas
Cooling Central Air
Fireplaces Number 2
Fireplaces Type Wood Burning, Attached Fireplace Doors/Screen, Electric, Gas Starter
Fireplace Y
Appliance Range, Microwave, Dishwasher, Refrigerator, High End Refrigerator, Washer, Dryer, Disposal, Stainless Steel Appliance(s)
Laundry Gas Dryer Hookup, Laundry Closet
Exterior
Exterior Feature Deck, Storms/Screens
Parking Features Attached
Garage Spaces 3.0
View Y/N true
Roof Type Asphalt
Building
Lot Description Fenced Yard, Rear of Lot
Story 2 Stories
Foundation Concrete Perimeter
Sewer Public Sewer
Water Public
New Construction false
Schools
Elementary Schools Meadowview School
Middle Schools Frederick School
High Schools Grayslake North High School
School District 46, 46, 127
Others
HOA Fee Include None
Ownership Fee Simple
Special Listing Condition None
Read Less Info
Want to know what your home might be worth? Contact us for a FREE valuation!

Our team is ready to help you sell your home for the highest possible price ASAP
© 2025 Listings courtesy of MRED as distributed by MLS GRID. All Rights Reserved.
Bought with Chicky Johnson • RE/MAX Suburban





