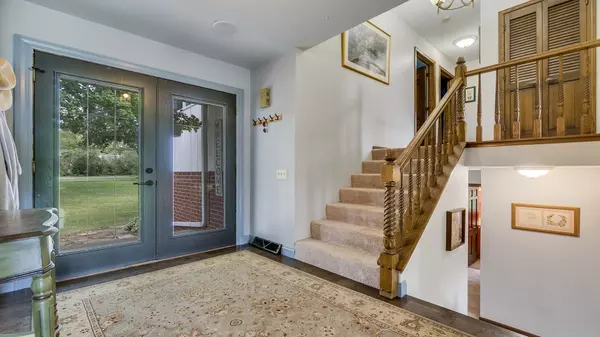$390,000
$399,000
2.3%For more information regarding the value of a property, please contact us for a free consultation.
4 Beds
3 Baths
2,672 SqFt
SOLD DATE : 09/30/2024
Key Details
Sold Price $390,000
Property Type Single Family Home
Sub Type Detached Single
Listing Status Sold
Purchase Type For Sale
Square Footage 2,672 sqft
Price per Sqft $145
MLS Listing ID 12152179
Sold Date 09/30/24
Bedrooms 4
Full Baths 3
Year Built 1974
Annual Tax Amount $6,435
Tax Year 2023
Lot Dimensions 392X568X262X386
Property Description
This stunning, fully renovated home offers over 2,600 sq. ft. of finished space, featuring 4 bedrooms and 3.5 bathrooms. Enter through elegant double glass front doors into a welcoming entryway that leads to an open-plan living area. The eat-in kitchen boasts custom cabinetry, granite countertops, black appliances, and a spacious island with seating. Enjoy cozy evenings by the gas fireplaces in both the living room and lower-level family room with exterior access to the patio. A heated 4-season room, conveniently located off the garage and kitchen, provides year-round comfort. The master bedroom includes a private deck with serene views. Main floor amenities include a mud room and a newly added half bathroom. Nestled on 2.44 acres, this property features a pond perfect for swimming, boating, and fishing, with mature blue spruce and pine trees adding to the natural beauty. The home underwent a complete renovation in 2021, including new doors, four front windows, flooring updates, and a new deck off the kitchen. The property also includes an attached 2.5-car garage and a detached 3.5-car garage/outbuilding. Located close to I-90, shopping, and more, this home is a perfect blend of comfort and convenience.
Location
State IL
County Winnebago
Rooms
Basement Full, Walkout
Interior
Interior Features Hardwood Floors, Heated Floors, First Floor Bedroom, First Floor Full Bath, Granite Counters
Heating Natural Gas, Forced Air
Cooling Central Air
Fireplaces Number 2
Fireplaces Type Gas Log, Gas Starter
Fireplace Y
Appliance Range, Microwave, Dishwasher, Refrigerator, Water Softener
Exterior
Exterior Feature Deck, Patio
Garage Attached, Detached
Garage Spaces 6.0
View Y/N true
Roof Type Asphalt
Building
Story Split Level
Sewer Septic-Private
Water Private Well
New Construction false
Schools
Elementary Schools Spring Creek Elementary School
Middle Schools Eisenhower Middle School
High Schools Guilford High School
School District 205, 205, 205
Others
HOA Fee Include None
Ownership Fee Simple
Special Listing Condition None
Read Less Info
Want to know what your home might be worth? Contact us for a FREE valuation!

Our team is ready to help you sell your home for the highest possible price ASAP
© 2024 Listings courtesy of MRED as distributed by MLS GRID. All Rights Reserved.
Bought with Charles Romano • Dickerson & Nieman Realtors - Rockford





