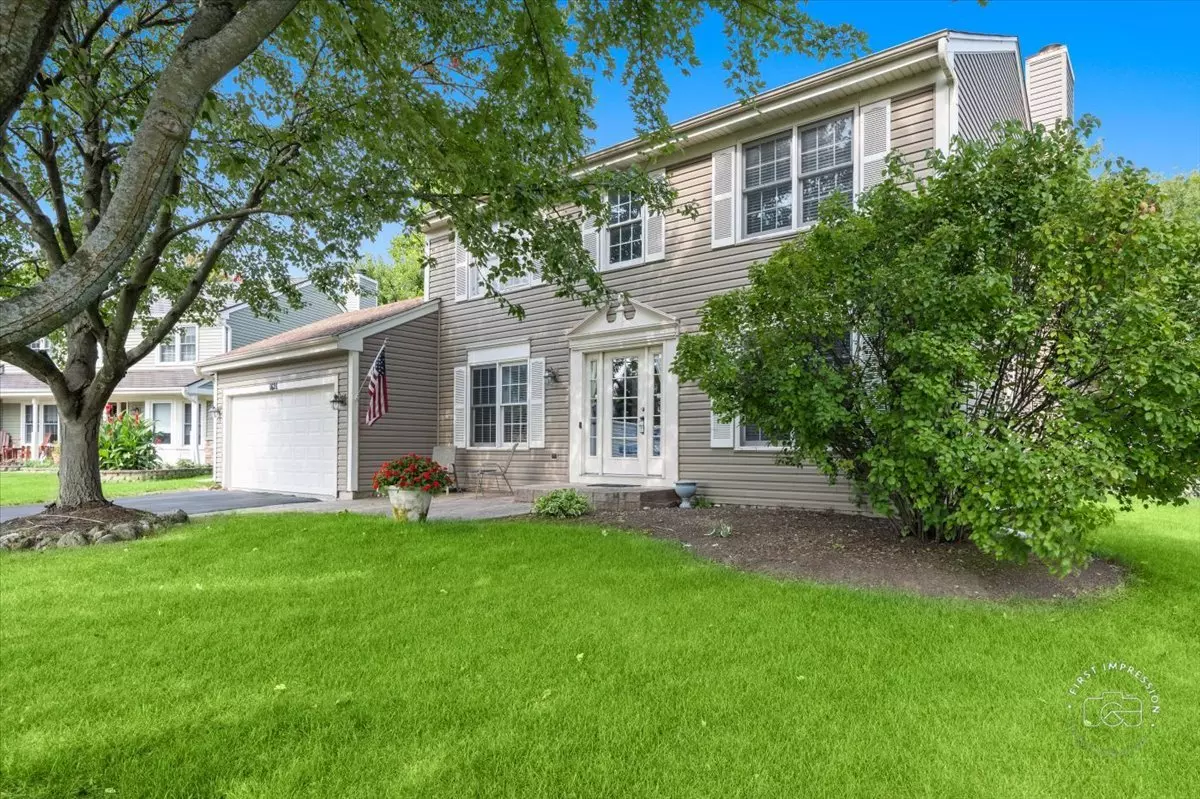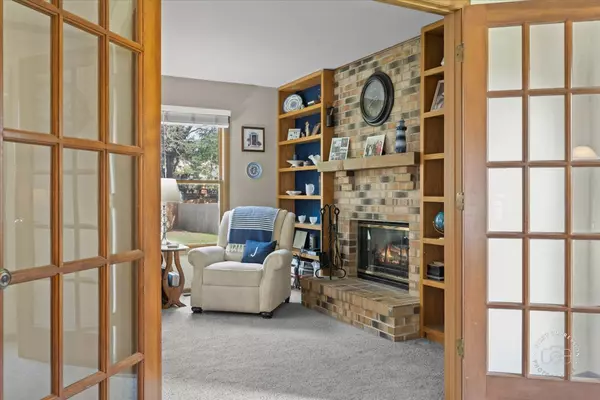$435,000
$445,000
2.2%For more information regarding the value of a property, please contact us for a free consultation.
4 Beds
2.5 Baths
2,300 SqFt
SOLD DATE : 09/26/2024
Key Details
Sold Price $435,000
Property Type Single Family Home
Sub Type Detached Single
Listing Status Sold
Purchase Type For Sale
Square Footage 2,300 sqft
Price per Sqft $189
Subdivision Cherry Park
MLS Listing ID 12144094
Sold Date 09/26/24
Style Colonial
Bedrooms 4
Full Baths 2
Half Baths 1
Year Built 1990
Annual Tax Amount $6,477
Tax Year 2023
Lot Size 0.260 Acres
Lot Dimensions 83X122X87X146
Property Description
Welcome to your New Home! This lovely Cherry Park Subdivision home is located in Batavia IL. The front yard stamped concrete patio welcomes you to the front stoop. Enter into the foyer flanked by a huge living room and spacious dining room. The double french doors open from the living room into the family room that features a brick fireplace with a wood mantle and open shelving on each side. The kitchen is just off the family room and there is a large breakfast room. Just off the kitchen are large sliding glass door that open into a beautiful 15' x 18' sunroom addition. There is a 2 doors to the outside in the sunroom, one leads to a patio and the other leads to a deck. The large back yard is fenced in and has a shed for extra storage. The yard is full of perennials, bushes and trees. Upstairs is the roomy 4 bedrooms. The master has its own private bath and a large walk in closet. There is a full basement with a finished recreation room and playroom. This home just steps to the Hoover Wood Grade school which is part of the Batavia School District 101. Close to shopping, I88, parks and the Illinois Prairie Path.
Location
State IL
County Kane
Community Curbs, Sidewalks, Street Lights
Rooms
Basement Full
Interior
Interior Features Vaulted/Cathedral Ceilings, Wood Laminate Floors, First Floor Laundry, Built-in Features, Walk-In Closet(s)
Heating Natural Gas, Forced Air
Cooling Central Air
Fireplaces Number 1
Fireplaces Type Wood Burning, Electric
Fireplace Y
Appliance Range, Microwave, Refrigerator
Exterior
Exterior Feature Deck, Patio, Storms/Screens
Garage Attached
Garage Spaces 2.0
Waterfront false
View Y/N true
Roof Type Asphalt
Building
Lot Description Cul-De-Sac
Story 2 Stories
Foundation Concrete Perimeter
Sewer Public Sewer
Water Public
New Construction false
Schools
Elementary Schools Hoover Wood Elementary School
Middle Schools Sam Rotolo Middle School Of Bat
High Schools Batavia Sr High School
School District 101, 101, 101
Others
HOA Fee Include None
Ownership Fee Simple
Special Listing Condition None
Read Less Info
Want to know what your home might be worth? Contact us for a FREE valuation!

Our team is ready to help you sell your home for the highest possible price ASAP
© 2024 Listings courtesy of MRED as distributed by MLS GRID. All Rights Reserved.
Bought with Heather Rasek • RE/MAX Suburban





