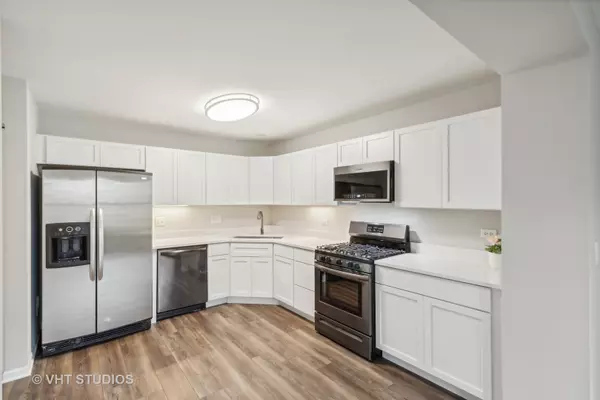$325,000
$325,000
For more information regarding the value of a property, please contact us for a free consultation.
3 Beds
2.5 Baths
1,815 SqFt
SOLD DATE : 09/17/2024
Key Details
Sold Price $325,000
Property Type Townhouse
Sub Type Townhouse-2 Story
Listing Status Sold
Purchase Type For Sale
Square Footage 1,815 sqft
Price per Sqft $179
Subdivision Covington Lakes
MLS Listing ID 12089347
Sold Date 09/17/24
Bedrooms 3
Full Baths 2
Half Baths 1
HOA Fees $226/mo
Year Built 2005
Annual Tax Amount $5,879
Tax Year 2023
Lot Dimensions 1815
Property Description
Absolutely nothing to do but MOVE IN to this picture perfect, newly renovated END UNIT in Covington Lakes!! You will LOVE the freshly remodeled kitchen with brand new white cabinets, new black stainless steel kitchen appliances and new white Quartz countertops. Brand new Shaw Lifetime Plank flooring extends throughout the entire main level, which includes a generously sized living room, updated powder room and a separate dining area! The second level boasts 3 bedrooms PLUS a large, sun drenched loft area, BRAND NEW carpeting, 2 full bathrooms and a full sized 2nd floor laundry room. The primary suite comes complete with a very large walk in closet and a cozy sitting area. You will surely be impressed with exquisite touches in the newly remodeled Primary Bathroom, boasting a skylight, double sink, soaker tub and separate walk in shower. Enjoy the privacy that an end unit provides while relaxing on your private patio! Amazing schools and location! Roof was replaced in 2020 and water heater in 2022.Too many brand new updates to list! You will definitely have to come see this one for yourself!
Location
State IL
County Mchenry
Rooms
Basement None
Interior
Interior Features Skylight(s), Second Floor Laundry, Laundry Hook-Up in Unit, Walk-In Closet(s), Drapes/Blinds
Heating Natural Gas
Cooling Central Air
Fireplace N
Appliance Range, Microwave, Dishwasher, Refrigerator, Washer, Dryer, Disposal, Stainless Steel Appliance(s)
Laundry In Unit
Exterior
Garage Attached
Garage Spaces 2.0
Community Features Park
Waterfront false
View Y/N true
Building
Lot Description Common Grounds
Sewer Public Sewer
Water Public
New Construction false
Schools
Elementary Schools Chesak Elementary School
Middle Schools Marlowe Middle School
High Schools Huntley High School
School District 158, 158, 158
Others
Pets Allowed Cats OK, Dogs OK
HOA Fee Include Insurance,Exterior Maintenance,Lawn Care,Scavenger,Snow Removal
Ownership Fee Simple w/ HO Assn.
Special Listing Condition None
Read Less Info
Want to know what your home might be worth? Contact us for a FREE valuation!

Our team is ready to help you sell your home for the highest possible price ASAP
© 2024 Listings courtesy of MRED as distributed by MLS GRID. All Rights Reserved.
Bought with Alison Siambanis • CENTURY 21 New Heritage





