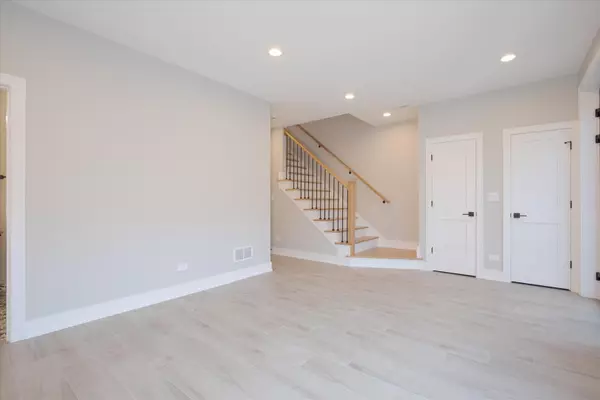$680,000
$695,000
2.2%For more information regarding the value of a property, please contact us for a free consultation.
3 Beds
3.5 Baths
2,176 SqFt
SOLD DATE : 08/15/2024
Key Details
Sold Price $680,000
Property Type Townhouse
Sub Type T3-Townhouse 3+ Stories
Listing Status Sold
Purchase Type For Sale
Square Footage 2,176 sqft
Price per Sqft $312
Subdivision Armour Square
MLS Listing ID 12058634
Sold Date 08/15/24
Bedrooms 3
Full Baths 3
Half Baths 1
HOA Fees $185/mo
Year Built 2023
Tax Year 2022
Lot Dimensions 21X50
Property Description
ONLY 1 TOWNHOME LEFT! Armour Square Townhomes of Bridgeport - just a few blocks to White Sox Park, Amour Square Park, Red Line, CTA, I90/94/Lakeshore Dr. Truly one of a kind community in Bridgeport! Tons of OUTDOOR SPACE in each townhome - front yard, balcony, and private ROOFTOP deck! Super SPACIOUS layout - open main living floor with floor-to-ceiling windows, walk out to a recessed balony, and 10' CEILING! WHITE OAK floor throughout! Buyer can select colors and styles of cabinetry in kitchen and baths, QUARTZ countertops, and all tile work! Primary suite has walk-in closet, floor-to-ceiling windows, double sinks, oversized shower, and linen closet. WET BAR in the bonus room on 4th level adjacent to the rooftop deck perfect for entertaining. 1st Fl FLEX SPACE has a full bath! Spacious 2-car ATTACHED GARAGE with high ceiling. Each home is equipped with whole house fire sprinkler system, DUAL ZONE high efficiency HVAC, 50-gallon hot water heater. This home is ready for immediate occupancy. LAST ONE!
Location
State IL
County Cook
Rooms
Basement None
Interior
Interior Features Bar-Wet, Hardwood Floors, Second Floor Laundry, First Floor Full Bath, Laundry Hook-Up in Unit, Walk-In Closet(s), Ceiling - 10 Foot, Ceilings - 9 Foot, Open Floorplan
Heating Natural Gas, Forced Air, Indv Controls, Zoned
Cooling Central Air
Fireplace Y
Appliance Range, Microwave, Dishwasher, Refrigerator, Disposal, Stainless Steel Appliance(s)
Laundry Gas Dryer Hookup, In Unit, Laundry Closet
Exterior
Exterior Feature Balcony, Deck, Roof Deck
Parking Features Attached
Garage Spaces 2.0
Community Features None
View Y/N true
Building
Sewer Public Sewer
Water Public
New Construction true
Schools
Elementary Schools James Ward Elementary School
Middle Schools James Ward Elementary School
High Schools Phillips Academy High School
School District 299, 299, 299
Others
Pets Allowed Cats OK, Dogs OK
HOA Fee Include Insurance,Scavenger,Snow Removal
Ownership Fee Simple w/ HO Assn.
Special Listing Condition List Broker Must Accompany
Read Less Info
Want to know what your home might be worth? Contact us for a FREE valuation!

Our team is ready to help you sell your home for the highest possible price ASAP
© 2025 Listings courtesy of MRED as distributed by MLS GRID. All Rights Reserved.
Bought with Robert Yoshimura • Compass





