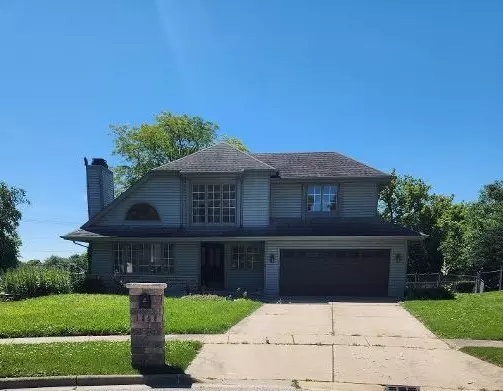$340,000
$335,000
1.5%For more information regarding the value of a property, please contact us for a free consultation.
3 Beds
2.5 Baths
1,730 SqFt
SOLD DATE : 08/05/2024
Key Details
Sold Price $340,000
Property Type Single Family Home
Sub Type Detached Single
Listing Status Sold
Purchase Type For Sale
Square Footage 1,730 sqft
Price per Sqft $196
Subdivision Indian Trail West
MLS Listing ID 12098250
Sold Date 08/05/24
Style Contemporary
Bedrooms 3
Full Baths 2
Half Baths 1
Year Built 1989
Annual Tax Amount $7,432
Tax Year 2023
Lot Dimensions 11761.20
Property Description
Welcome to this updated Indian Trail West home. Move in ready with new hardwood floors throughout the main level and all new carpet upstairs. Freshly painted interior. Open, contemporary floor plan features a vaulted great room with fireplace. French doors open to a dining room/den. Kitchen has all stainless appliances, bay window overlooking the deck and back yard and is open to a separate dining area. There is a half bath on the main level. a dramatic staircase leads to the second floor landing with skylight and overlooks the great room. Double doors lead to the main suite that features a trey ceiling, ceiling fan and large walk-in closet. Private bath has dual vanity and skylight. Second bedroom has full wall of closets and a pocket door that leads to the shared hall bath. Third bedroom is currently a loft that could be easily converted to bedroom or left open for a home office. There is a deck and fully fenced back yard. Full basement. Home is on a cul-de-sac - no through traffic. Close to shopping, dining, commuter train and minutes from I-88 access. Estate Sale being sold "As Is".
Location
State IL
County Kane
Community Park
Rooms
Basement Full
Interior
Interior Features Vaulted/Cathedral Ceilings, Skylight(s), Hardwood Floors, Walk-In Closet(s), Open Floorplan
Heating Natural Gas
Cooling Central Air
Fireplaces Number 1
Fireplaces Type Attached Fireplace Doors/Screen, Gas Starter
Fireplace Y
Appliance Range, Microwave, Dishwasher, Refrigerator, Washer, Dryer, Stainless Steel Appliance(s)
Exterior
Exterior Feature Deck
Garage Attached
Garage Spaces 2.0
Waterfront false
View Y/N true
Roof Type Asphalt
Building
Lot Description Cul-De-Sac, Fenced Yard
Story 2 Stories
Foundation Concrete Perimeter
Sewer Public Sewer
Water Public
New Construction false
Schools
Elementary Schools Hall Elementary School
Middle Schools Jefferson Middle School
High Schools West Aurora High School
School District 129, 129, 129
Others
HOA Fee Include None
Ownership Fee Simple
Special Listing Condition Court Approval Required
Read Less Info
Want to know what your home might be worth? Contact us for a FREE valuation!

Our team is ready to help you sell your home for the highest possible price ASAP
© 2024 Listings courtesy of MRED as distributed by MLS GRID. All Rights Reserved.
Bought with Cynthia Kashul • Redfin Corporation





