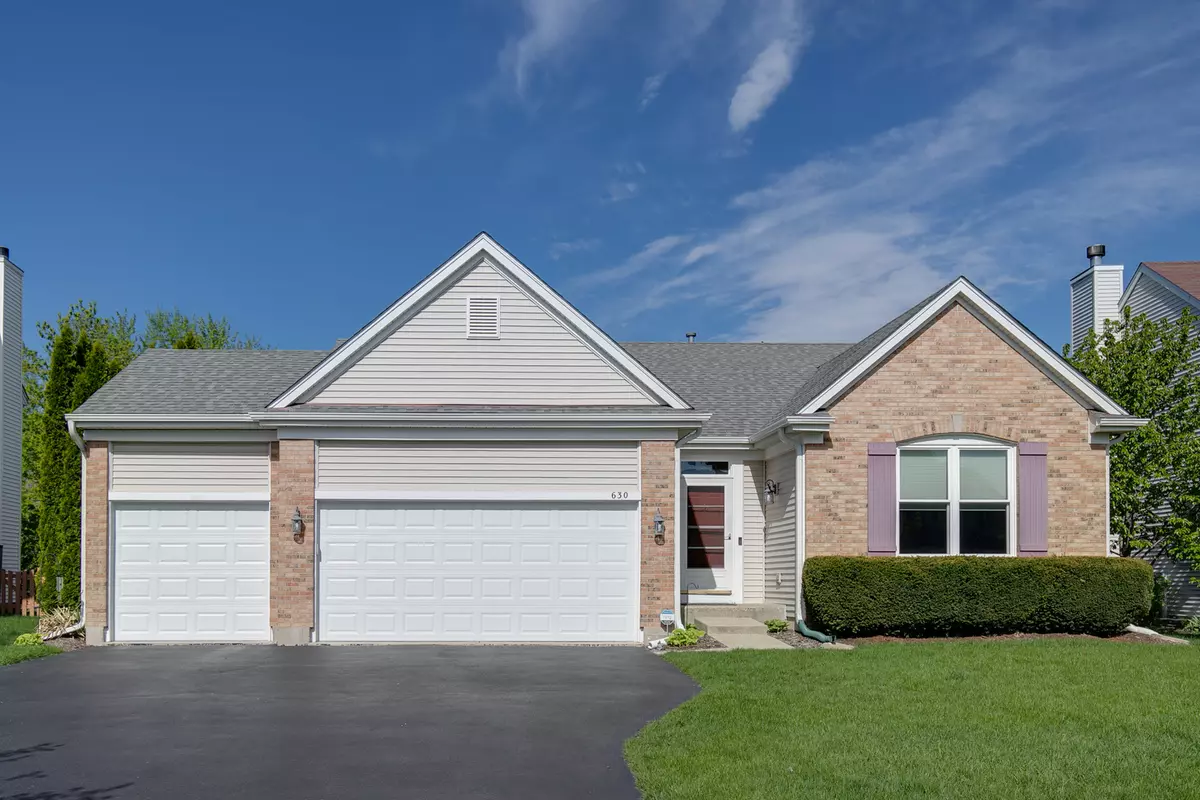$352,000
$329,900
6.7%For more information regarding the value of a property, please contact us for a free consultation.
3 Beds
2 Baths
1,515 SqFt
SOLD DATE : 07/19/2024
Key Details
Sold Price $352,000
Property Type Single Family Home
Sub Type Detached Single
Listing Status Sold
Purchase Type For Sale
Square Footage 1,515 sqft
Price per Sqft $232
Subdivision Tiffany Farms
MLS Listing ID 12072406
Sold Date 07/19/24
Style Ranch
Bedrooms 3
Full Baths 2
HOA Fees $15/ann
Year Built 2001
Annual Tax Amount $8,703
Tax Year 2023
Lot Size 7,840 Sqft
Lot Dimensions 63X115X75X115
Property Description
**Multiple offers received, highest and best due by 7PM on Thursday, June 6th** The Tiffany Farms home you've been waiting for! This 3 car garage ranch has been meticulously cared for and beautifully updated! Open floor plan with vaulted ceilings and recessed lighting creates an inviting family room with dining area. Three bedrooms and two full baths located on first floor - primary bedroom includes walk-in closet and an en suite, remodeled bathroom (2020) with double sinks. Over 1,500 square feet of additional living space in the recently updated (2023) basement with rough-in for full bathroom! Private, fenced-in backyard with views of stream and mature trees. Additional updates include: Windows (2018), Deck (2018), roof (2020), HVAC (2021), garage doors (2021), fence (2022). Don't wait to make this incredible home your own!
Location
State IL
County Lake
Community Lake, Curbs, Sidewalks, Street Lights, Street Paved
Rooms
Basement Full
Interior
Interior Features Vaulted/Cathedral Ceilings, Wood Laminate Floors, First Floor Bedroom, First Floor Laundry, First Floor Full Bath, Walk-In Closet(s)
Heating Natural Gas, Forced Air
Cooling Central Air
Fireplaces Number 1
Fireplaces Type Attached Fireplace Doors/Screen
Fireplace Y
Appliance Range, Microwave, Dishwasher, Refrigerator, Disposal
Exterior
Exterior Feature Deck, Storms/Screens
Garage Attached
Garage Spaces 3.0
Waterfront false
View Y/N true
Roof Type Asphalt
Building
Lot Description Fenced Yard, Stream(s), Water View
Story 1 Story
Foundation Concrete Perimeter
Sewer Public Sewer, Sewer-Storm
Water Public
New Construction false
Schools
Elementary Schools W C Petty Elementary School
Middle Schools Antioch Upper Grade School
High Schools Antioch Community High School
School District 34, 34, 117
Others
HOA Fee Include Insurance,Other
Ownership Fee Simple
Special Listing Condition None
Read Less Info
Want to know what your home might be worth? Contact us for a FREE valuation!

Our team is ready to help you sell your home for the highest possible price ASAP
© 2024 Listings courtesy of MRED as distributed by MLS GRID. All Rights Reserved.
Bought with Sherri Esenberg • Berkshire Hathaway HomeServices Starck Real Estate





