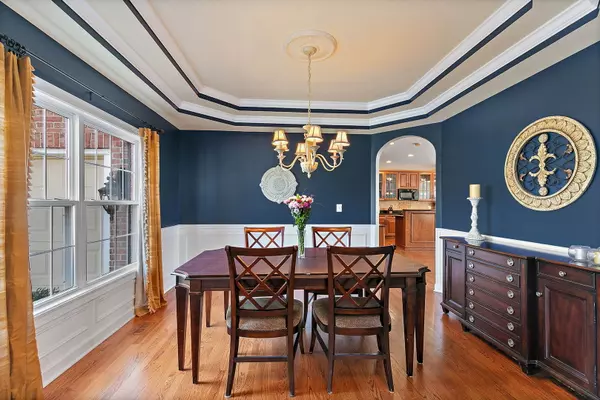$720,000
$710,000
1.4%For more information regarding the value of a property, please contact us for a free consultation.
4 Beds
3.5 Baths
3,386 SqFt
SOLD DATE : 07/01/2024
Key Details
Sold Price $720,000
Property Type Single Family Home
Sub Type Detached Single
Listing Status Sold
Purchase Type For Sale
Square Footage 3,386 sqft
Price per Sqft $212
Subdivision The Ponds Of Olde Bartlett Estates
MLS Listing ID 12029281
Sold Date 07/01/24
Bedrooms 4
Full Baths 3
Half Baths 1
HOA Fees $20/ann
Year Built 2001
Annual Tax Amount $13,022
Tax Year 2022
Lot Size 9,583 Sqft
Lot Dimensions 9591
Property Description
Beautiful 2-story home with full finished basement. Hardwood floors on the entire main level. Cathedral ceilings. Custom architectural details like wainscoting, crown moldings, & tray ceilings. Inviting 2-story foyer. Formal living room with French doors. Formal dining room. Open kitchen & huge family room featuring a floor to ceiling stone fireplace. Gorgeous eat-in kitchen with cherry cabinets, granite countertops, breakfast bar, cook top, double oven, beverage cooler, planning desk, newer microwave, dishwasher, & refrigerator. First floor den/ office. Convenient mud room with utility sink off the 3 car-garage. The second level over looks the family room & foyer. 4 big bedrooms. Luxury primary suite with expansive bath offering 2 vanities, separate shower, & soaking tub. Lots of closet space including a walk-in closet. Huge bonus room & laundry room. You are going to love entertaining in the fully finished basement offering a wet bar, rec room, full bathroom, & play room/ potential 5th bedroom. Enjoy relaxing on the newer composite deck (2020). New roof & gutter guards (2020). Invisible fence. Minutes to downtown Bartlett & the Metra train station. Stunning home!
Location
State IL
County Cook
Community Curbs, Sidewalks, Street Lights, Street Paved
Rooms
Basement Full
Interior
Interior Features Vaulted/Cathedral Ceilings, Skylight(s), Bar-Wet, Hardwood Floors, Wood Laminate Floors, Second Floor Laundry, Walk-In Closet(s), Coffered Ceiling(s), Open Floorplan, Some Carpeting
Heating Natural Gas, Forced Air
Cooling Central Air
Fireplaces Number 1
Fireplaces Type Gas Log, Gas Starter
Fireplace Y
Appliance Double Oven, Microwave, Dishwasher, Refrigerator, Washer, Dryer, Disposal, Wine Refrigerator, Cooktop
Laundry Gas Dryer Hookup, Electric Dryer Hookup, Laundry Closet
Exterior
Exterior Feature Deck, Storms/Screens
Parking Features Attached
Garage Spaces 3.0
View Y/N true
Roof Type Asphalt
Building
Lot Description Fence-Invisible Pet
Story 2 Stories
Foundation Concrete Perimeter
Sewer Public Sewer
Water Public
New Construction false
Schools
Elementary Schools Bartlett Elementary School
Middle Schools Eastview Middle School
High Schools South Elgin High School
School District 46, 46, 46
Others
HOA Fee Include Other
Ownership Fee Simple w/ HO Assn.
Special Listing Condition None
Read Less Info
Want to know what your home might be worth? Contact us for a FREE valuation!

Our team is ready to help you sell your home for the highest possible price ASAP
© 2025 Listings courtesy of MRED as distributed by MLS GRID. All Rights Reserved.
Bought with Kari Wilson • Real Broker, LLC





