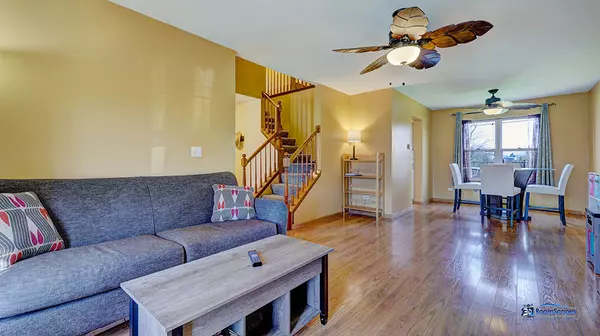$338,000
$332,500
1.7%For more information regarding the value of a property, please contact us for a free consultation.
4 Beds
2.5 Baths
1,750 SqFt
SOLD DATE : 06/20/2024
Key Details
Sold Price $338,000
Property Type Single Family Home
Sub Type Detached Single
Listing Status Sold
Purchase Type For Sale
Square Footage 1,750 sqft
Price per Sqft $193
Subdivision Indian Trail West
MLS Listing ID 12016706
Sold Date 06/20/24
Style Traditional
Bedrooms 4
Full Baths 2
Half Baths 1
Year Built 1995
Annual Tax Amount $7,020
Tax Year 2022
Lot Size 10,890 Sqft
Lot Dimensions 53 X 150 X 92 X 157
Property Description
WELCOME to 1109 Flint Ct in the desired Indian Trail West Subdivision. The home is bright, clean, well-maintained, and ready for your tour. Arrow Wood Park is only a 6 min walk from the home and provides Biking/Hiking paths, picnic area, playground, baseball diamonds and soccer fields. Located conveniently nearby are schools, Restaurants, Grocery/Markets, 5 Golf Courses, Cinemas, Ascension Mercy Hospital, Aurora West Forest Preserve, Blackberry Farm, and many other points of interest. The yard is large, fenced in with a brick paver patio, and ready for your enjoyment and entertaining. In preparation for sale the Owners have thoroughly cleaned and repainted the interior of the home, maintained the exterior of the home and landscape, as well as performed the annual maintenance check on both the HVAC system and Hot Water Heater. This home is MOVE-IN ready! (Age of mechanicals/appliances and improvements made are available under Additional Documents.) SHOWING AVAILABILITY will initially be limited to April 11th - 15th due to the Owner's unique work shift schedule. If needed, another block of time will be arranged later.
Location
State IL
County Kane
Community Park, Curbs, Sidewalks, Street Lights, Street Paved
Rooms
Basement None
Interior
Interior Features Wood Laminate Floors, Walk-In Closet(s), Pantry
Heating Natural Gas
Cooling Central Air
Fireplaces Number 1
Fireplaces Type Wood Burning
Fireplace Y
Appliance Range, Microwave, Dishwasher, Refrigerator, Washer, Dryer, Disposal, Gas Cooktop, Gas Oven, Range Hood
Laundry Gas Dryer Hookup, Laundry Closet
Exterior
Exterior Feature Brick Paver Patio
Garage Attached
Garage Spaces 2.0
Waterfront false
View Y/N true
Roof Type Asphalt
Building
Lot Description Cul-De-Sac, Fenced Yard, Sidewalks, Streetlights
Story 2 Stories
Sewer Public Sewer
Water Public
New Construction false
Schools
Elementary Schools Smith Elementary School
Middle Schools Jewel Middle School
High Schools Hope D Wall Tmh Child Dev Ctr
School District 129, 129, 129
Others
HOA Fee Include None
Ownership Fee Simple
Special Listing Condition None
Read Less Info
Want to know what your home might be worth? Contact us for a FREE valuation!

Our team is ready to help you sell your home for the highest possible price ASAP
© 2024 Listings courtesy of MRED as distributed by MLS GRID. All Rights Reserved.
Bought with Esther Zamudio • Zamudio Realty Group





