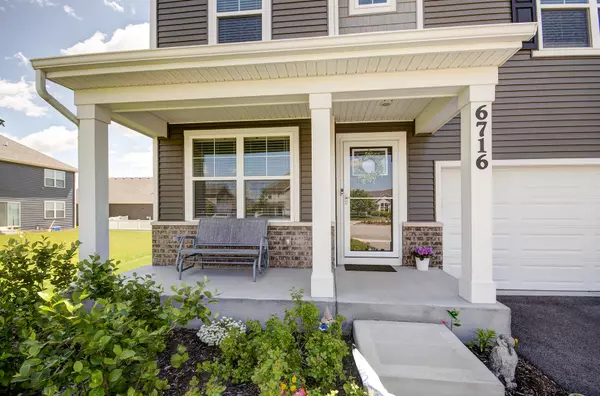$445,000
$440,000
1.1%For more information regarding the value of a property, please contact us for a free consultation.
4 Beds
2.5 Baths
2,400 SqFt
SOLD DATE : 06/20/2024
Key Details
Sold Price $445,000
Property Type Single Family Home
Sub Type Detached Single
Listing Status Sold
Purchase Type For Sale
Square Footage 2,400 sqft
Price per Sqft $185
Subdivision Legacy Pointe
MLS Listing ID 12044596
Sold Date 06/20/24
Bedrooms 4
Full Baths 2
Half Baths 1
HOA Fees $20/ann
Year Built 2022
Annual Tax Amount $1,131
Tax Year 2022
Lot Size 0.530 Acres
Lot Dimensions 90X187X153X264
Property Description
Don't wait 9 months for new construction. ENJOY this beautiful home that was completed in December 2022. It features 2400 square feet with 4 bedrooms, 2.1 baths, 3 car garage and is situated on a large lot (.53 of an acre). As you enter the front door, you are greeted with the foyer area and flex room. This can be a living space, dining room area, or office. As you follow the wood laminate floors, you are greeted by the amazing kitchen complete with a 6 foot island, walk in pantry and SS appliances. The eat in kitchen opens up to an oversized family room space. This area is perfect for entertaining and family functions. Off of the kitchen area is access to the patio area. The backyard is AMAZING. Since moving in, the seller has added a 6 ft privacy fence, cement patio and shed. Enjoy the privacy of not having backyard neighbors and the peacefulness of the farm located behind you. On the 2nd level, you will find the master suite complete with a walk in closet and private bath. The master bath has dual sinks and a walk in shower. The remaining 3 bedrooms are all larger in size and also have great closets. The laundry is on the 2nd level which includes a tankless water heater. This home is equipped with Smart Home Technology. The unfinished basement has been upgraded with additional electric and is waiting to be finished for additional living space. Recent Upgrades include: 6ft privacy fencing ($18,000), concrete patio ($5,800), shed ($3800), upgraded electric in the basement, blinds ($1500). Move with confidence knowing the builder and seller just completed their 12 month warranty review. Conveniently located close to shopping and restaurants. Schedule your showing today and fall in LOVE.
Location
State IL
County Will
Community Park, Curbs, Sidewalks
Rooms
Basement Full
Interior
Heating Natural Gas, Forced Air
Cooling Central Air
Fireplace Y
Appliance Range, Microwave, Dishwasher, Refrigerator, Washer, Dryer
Laundry In Unit
Exterior
Exterior Feature Patio
Parking Features Attached
Garage Spaces 3.0
View Y/N true
Roof Type Asphalt
Building
Lot Description Cul-De-Sac, Fenced Yard
Story 2 Stories
Foundation Concrete Perimeter
Sewer Public Sewer
Water Public
New Construction false
Schools
School District 30C, 30C, 204
Others
HOA Fee Include Other
Ownership Fee Simple w/ HO Assn.
Special Listing Condition None
Read Less Info
Want to know what your home might be worth? Contact us for a FREE valuation!

Our team is ready to help you sell your home for the highest possible price ASAP
© 2025 Listings courtesy of MRED as distributed by MLS GRID. All Rights Reserved.
Bought with Kimberly Kissel • Baird & Warner Real Estate





