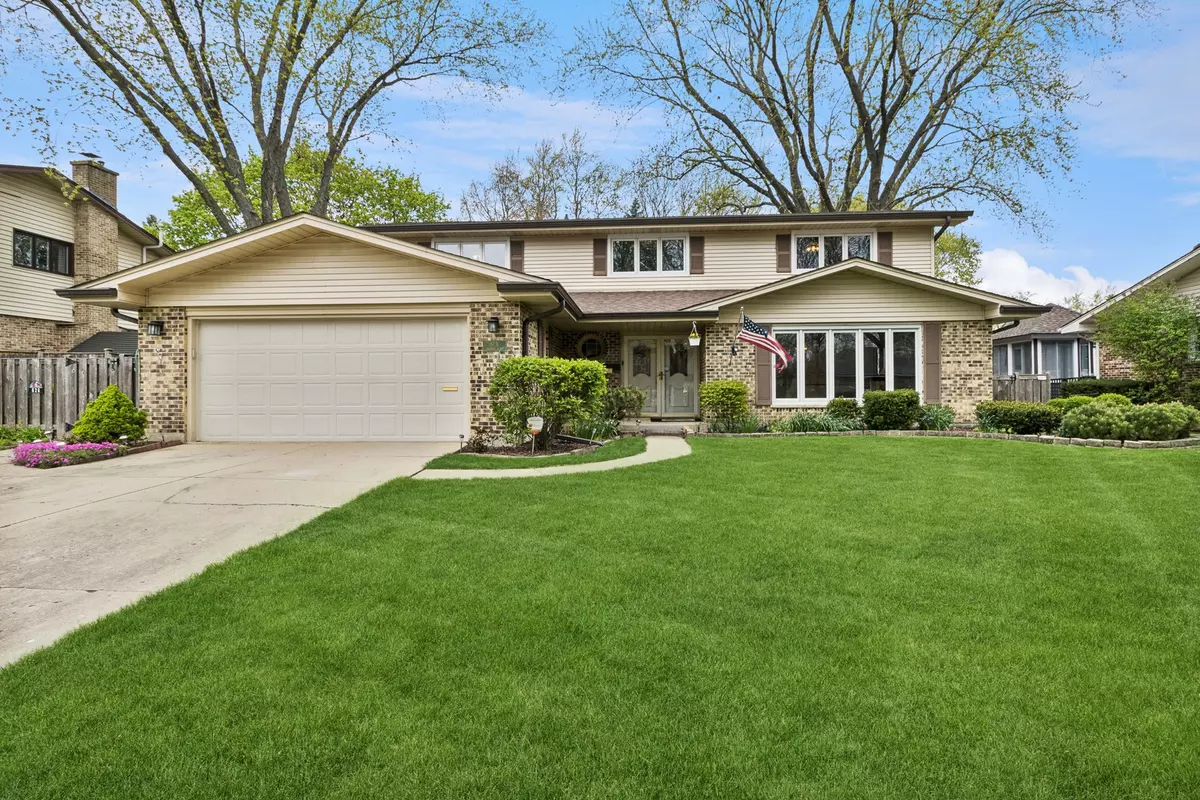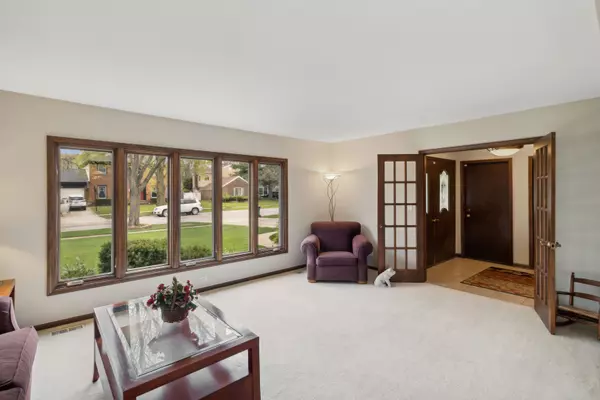$575,000
$575,000
For more information regarding the value of a property, please contact us for a free consultation.
6 Beds
2.5 Baths
2,928 SqFt
SOLD DATE : 06/10/2024
Key Details
Sold Price $575,000
Property Type Single Family Home
Sub Type Detached Single
Listing Status Sold
Purchase Type For Sale
Square Footage 2,928 sqft
Price per Sqft $196
Subdivision Kenilwicke
MLS Listing ID 12037344
Sold Date 06/10/24
Style Colonial
Bedrooms 6
Full Baths 2
Half Baths 1
Year Built 1973
Annual Tax Amount $10,552
Tax Year 2022
Lot Dimensions 76 X 131
Property Description
Looking for that perfect home for your growing family in a wonderful neighborhood? Well here it is. This Kingsford model in the sought after Kenilwicke subdivision boasts 5-6 bedrooms, full sized living room, dining room and family room. There is even a first floor bedroom/office for all your work at home needs. What is even more appealing is the 3 season sunroom with it's own electric fireplace, the perfect place to relax and unwind after a long day at work. The spacious Kitchen has hardwood floors, newer all stainless steel appliances, quartz countertops, and easy access to the well appointed laundry room. The huge primary bedroom has three closets and a sitting area. The other four second floor bedrooms are all very spacious with blinds and three with ceiling fans. New HVAC in 2022. Roof was replaced 2015. You will love this family friendly home with a fully fenced yard, cement patio and beautiful perennial gardens. The unfinished basement has plenty of room for all your storage needs. Walk to High School and Grade School. Welcome to your forever home! Call today to tour this beautiful home.
Location
State IL
County Cook
Community Park, Curbs, Sidewalks, Street Lights, Street Paved
Rooms
Basement Partial
Interior
Interior Features Hardwood Floors, Wood Laminate Floors, First Floor Bedroom, First Floor Laundry, Built-in Features
Heating Natural Gas
Cooling Central Air
Fireplaces Number 1
Fireplaces Type Gas Log
Fireplace Y
Appliance Microwave, Dishwasher, Refrigerator, Washer, Dryer, Disposal, Stainless Steel Appliance(s), Cooktop, Built-In Oven
Laundry In Unit, Sink
Exterior
Exterior Feature Patio, Storms/Screens, Outdoor Grill
Garage Attached
Garage Spaces 2.0
Waterfront false
View Y/N true
Roof Type Asphalt
Building
Lot Description Fenced Yard
Story 2 Stories
Foundation Concrete Perimeter
Sewer Public Sewer
Water Lake Michigan, Public
New Construction false
Schools
Elementary Schools Virginia Lake Elementary School
High Schools Palatine High School
School District 15, 15, 211
Others
HOA Fee Include None
Ownership Fee Simple
Special Listing Condition None
Read Less Info
Want to know what your home might be worth? Contact us for a FREE valuation!

Our team is ready to help you sell your home for the highest possible price ASAP
© 2024 Listings courtesy of MRED as distributed by MLS GRID. All Rights Reserved.
Bought with Jennifer Lussow • @properties Christie's International Real Estate





