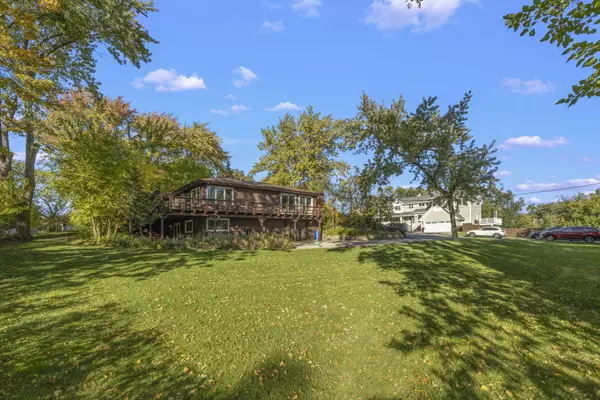$468,800
$448,800
4.5%For more information regarding the value of a property, please contact us for a free consultation.
4 Beds
2.5 Baths
2,750 SqFt
SOLD DATE : 05/31/2024
Key Details
Sold Price $468,800
Property Type Single Family Home
Sub Type Detached Single
Listing Status Sold
Purchase Type For Sale
Square Footage 2,750 sqft
Price per Sqft $170
Subdivision Pleasant Hills
MLS Listing ID 12037547
Sold Date 05/31/24
Style Contemporary
Bedrooms 4
Full Baths 2
Half Baths 1
Year Built 1972
Annual Tax Amount $4,220
Tax Year 2022
Lot Size 0.500 Acres
Lot Dimensions 110X199
Property Description
Introducing an updated gem for 2024! Step inside to discover freshly installed kitchen flooring that adds a touch of modernity. The bathrooms have been revitalized with new cabinets, sinks, and toilets, while the basement boasts new cabinets and an entertainment bar, perfect for hosting guests. Situated on a generous half-acre lot, this property backs up to undeveloped public land, offering a serene and private atmosphere. The back of the home showcases a newly updated wrap-around deck, providing an ideal spot to unwind at the end of the day. Accessible from the 2-car attached garage, the basement invites you to relax with its renovated half bath. With 4 bedrooms and 2.5 bathrooms, this spacious home is a rare find in Branigans Pleasant Hills subdivision. The open concept kitchen seamlessly connects to the informal dining room, creating a cohesive space that effortlessly extends to the outdoor deck. Nestled on secluded Parkview Drive, this residence enjoys the benefits of the highly acclaimed Schaumburg school district. Conveniently located near shopping centers and with easy access to the Elgin O'Hare Highway, commuting is a breeze. Escape the typical suburban feel and embrace the tranquility of this oasis-like home. Don't miss the opportunity to make it yours! [All home updates are on attached document under More Info. To add, garbage disposal was replaced Aug. 2023.]
Location
State IL
County Cook
Rooms
Basement Partial, Walkout
Interior
Heating Natural Gas
Cooling Central Air
Fireplace N
Appliance Range, Microwave, Refrigerator
Exterior
Garage Attached
Garage Spaces 2.0
Waterfront false
View Y/N true
Building
Story Raised Ranch
Sewer Septic-Private
Water Private Well
New Construction false
Schools
Elementary Schools Nathan Hale Elementary School
Middle Schools Jane Addams Junior High School
High Schools Schaumburg High School
School District 54, 54, 211
Others
HOA Fee Include None
Ownership Fee Simple
Special Listing Condition None
Read Less Info
Want to know what your home might be worth? Contact us for a FREE valuation!

Our team is ready to help you sell your home for the highest possible price ASAP
© 2024 Listings courtesy of MRED as distributed by MLS GRID. All Rights Reserved.
Bought with Dorota Gessek • Chicagoland Brokers, Inc.





