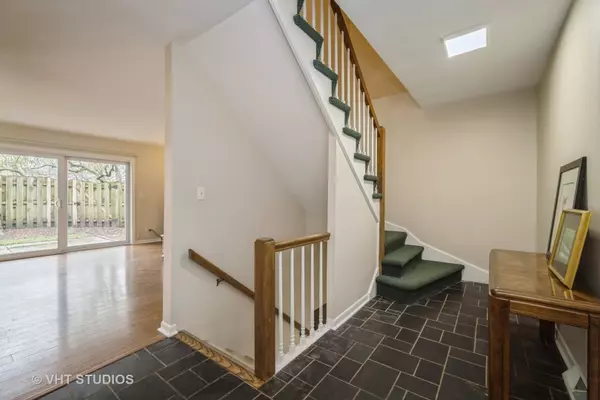$403,000
$369,900
8.9%For more information regarding the value of a property, please contact us for a free consultation.
3 Beds
2.5 Baths
1,800 SqFt
SOLD DATE : 05/22/2024
Key Details
Sold Price $403,000
Property Type Townhouse
Sub Type Townhouse-2 Story
Listing Status Sold
Purchase Type For Sale
Square Footage 1,800 sqft
Price per Sqft $223
Subdivision Valley Lo
MLS Listing ID 12015648
Sold Date 05/22/24
Bedrooms 3
Full Baths 2
Half Baths 1
HOA Fees $325/mo
Year Built 1975
Annual Tax Amount $4,685
Tax Year 2022
Lot Dimensions 26679
Property Description
This rarely available large, bright 3-bedroom, 2.5- bathroom end unit townhome is a perfect blend of comfort and convenience. Situated close to the train station, shopping, dining and parks, it offers easy access to amenities while maintaining a peaceful residential atmosphere. Upon entering, you're greeted by a spacious foyer leading to the living room which is filled with natural light, creating a warm and inviting ambiance. The open layout seamlessly connects the living room, dining area, kitchen and expansive outdoor patio making it ideal for entertaining guests or enjoying family time. Upstairs, you'll find three generously sized bedrooms with ample closets, a full hall bath, and two large hall linen closets. The master suite features a newly rebuilt balcony offering a serene outdoor retreat, as well as two large closets and a private full bathroom boasting functional built-ins. The basement offers additional space for an office or recreation room, mechanical room and laundry as well as additional built-ins and storage. Great outdoor space, including an extra large patio perfect for hosting barbecues, enjoying al fresco dining, or just relaxing, completes this fabulous townhome. Overall, this end unit townhome blends the perfect combination of comfort, size, convenience, and outdoor living, making it an ideal place to call home!
Location
State IL
County Cook
Rooms
Basement Full
Interior
Heating Electric
Cooling Central Air
Fireplace N
Appliance Range, Microwave, Dishwasher, Refrigerator, Freezer, Disposal
Laundry In Unit
Exterior
Community Features Pool
Waterfront false
View Y/N true
Roof Type Asphalt
Building
Foundation Concrete Perimeter
Sewer Public Sewer
Water Public
New Construction false
Schools
Elementary Schools Lyon Elementary School
Middle Schools Attea Middle School
High Schools Glenbrook South High School
School District 34, 34, 225
Others
Pets Allowed Cats OK, Dogs OK
HOA Fee Include Parking,Insurance,Pool,Exterior Maintenance,Lawn Care,Scavenger,Snow Removal
Ownership Fee Simple
Special Listing Condition List Broker Must Accompany
Read Less Info
Want to know what your home might be worth? Contact us for a FREE valuation!

Our team is ready to help you sell your home for the highest possible price ASAP
© 2024 Listings courtesy of MRED as distributed by MLS GRID. All Rights Reserved.
Bought with Steven Jurgens • 312 Estates LLC





