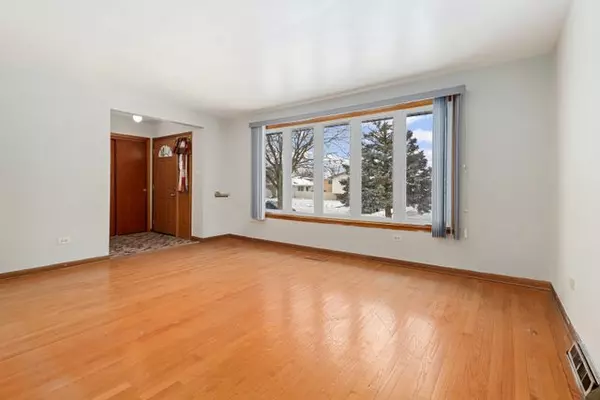$280,000
$265,000
5.7%For more information regarding the value of a property, please contact us for a free consultation.
5 Beds
2.5 Baths
SOLD DATE : 02/28/2024
Key Details
Sold Price $280,000
Property Type Single Family Home
Sub Type Detached Single
Listing Status Sold
Purchase Type For Sale
Subdivision Sundale Ridge
MLS Listing ID 11966079
Sold Date 02/28/24
Bedrooms 5
Full Baths 2
Half Baths 1
Year Built 1972
Annual Tax Amount $4,650
Tax Year 2022
Lot Dimensions 7550
Property Description
Welcome home to this large, all brick 5Br/2.1Ba ranch in Tinley Park's HS District 230. Enter into the open, bright living and dining room with tons of space to entertain. The large, eat-in kitchen has been updated with appliances and countertops, and is ready for your finishing touches. There is a powder room right off the living space for added convenience. There are three bedrooms, each with a spacious closet, on the main level, along with a full bath. The lower level is also finished and boasts another two bedrooms, a family room, another full bathroom, and extra bonus/flex space. While this home is being sold as-is, the windows, roof, and electrical have all been updated and improved over the last ten years or so - the home is ready for its next owners. A two car detached garage and fenced yard complete this very special package.
Location
State IL
County Cook
Community Park, Lake, Curbs, Sidewalks, Street Lights, Street Paved
Rooms
Basement Full
Interior
Interior Features Hardwood Floors, First Floor Bedroom, First Floor Full Bath
Heating Natural Gas, Forced Air
Cooling Central Air
Fireplace Y
Appliance Refrigerator, Washer, Dryer, Built-In Oven
Laundry In Unit, Sink
Exterior
Exterior Feature Stamped Concrete Patio
Parking Features Detached
Garage Spaces 2.0
View Y/N true
Building
Lot Description Fenced Yard
Story 1 Story
Sewer Public Sewer
Water Lake Michigan
New Construction false
Schools
Elementary Schools John A Bannes Elementary School
Middle Schools Virgil I Grissom Middle School
High Schools Victor J Andrew High School
School District 140, 140, 230
Others
HOA Fee Include None
Ownership Fee Simple
Special Listing Condition None
Read Less Info
Want to know what your home might be worth? Contact us for a FREE valuation!

Our team is ready to help you sell your home for the highest possible price ASAP
© 2025 Listings courtesy of MRED as distributed by MLS GRID. All Rights Reserved.
Bought with Sebastian Regium • eXp Realty, LLC





