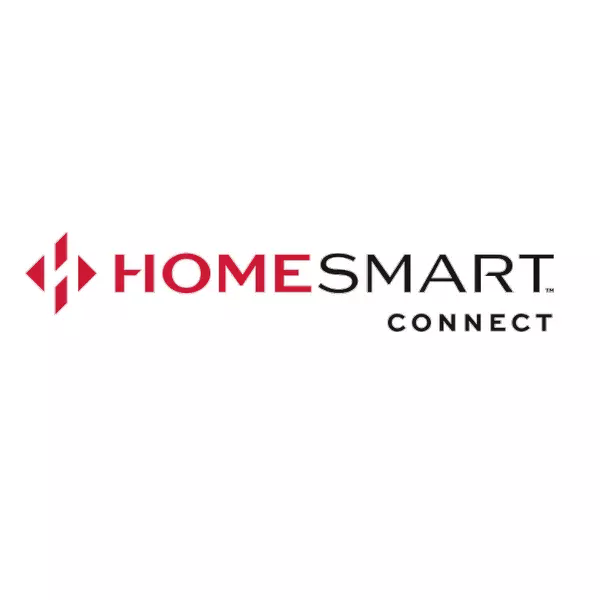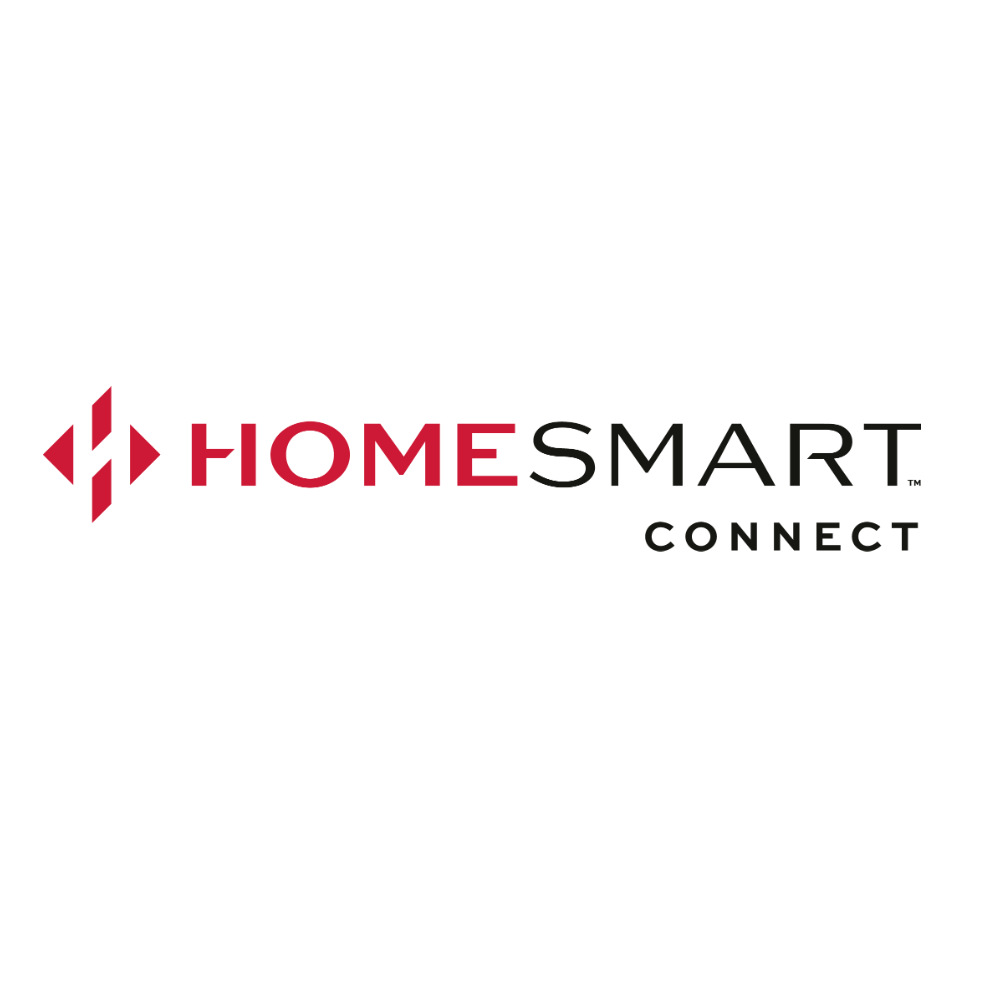Bought with Joelle Morken of Coldwell Banker Realty
$245,000
$250,000
2.0%For more information regarding the value of a property, please contact us for a free consultation.
4 Beds
3.5 Baths
2,350 SqFt
SOLD DATE : 02/15/2024
Key Details
Sold Price $245,000
Property Type Townhouse
Sub Type Townhouse-2 Story
Listing Status Sold
Purchase Type For Sale
Square Footage 2,350 sqft
Price per Sqft $104
Subdivision Gidden Greens
MLS Listing ID 11909557
Sold Date 02/15/24
Bedrooms 4
Full Baths 3
Half Baths 1
HOA Fees $210/mo
Year Built 1990
Annual Tax Amount $4,602
Tax Year 2022
Lot Dimensions 33X92
Property Sub-Type Townhouse-2 Story
Property Description
If you are looking for space and a great location, this is the townhome for you. Backing up to green space, the views from this home are like sitting in the park. Over 3000 square feet with the finished english basement, there is room for everyone. Living/family room combo with many options for your decorating preferences. Sliding door lead to deck with stairs to the open backyard space. Formal dining area and eat in kitchen provide ample entertaining space. Master suite with whirlpool tub, corner shower, double sinks, linen closet and private commode plus a bidet. Two additional bedrooms, a full bath and laundry complete the second level. Enjoy the finished english basement with family room, bar, bedroom, office and 3/4 bath. Close to tollway, golf, shopping. One year home warranty included.
Location
State IL
County De Kalb
Rooms
Basement Full, English
Interior
Interior Features Bar-Dry, Second Floor Laundry, Walk-In Closet(s), Pantry
Heating Natural Gas, Forced Air
Cooling Central Air
Fireplaces Number 1
Fireplaces Type Attached Fireplace Doors/Screen, Gas Log, Gas Starter
Fireplace Y
Appliance Range, Microwave, Dishwasher, Refrigerator, Washer, Dryer, Disposal, Water Softener Owned
Laundry In Unit, Laundry Closet
Exterior
Exterior Feature Deck, Patio
Parking Features Attached
Garage Spaces 2.0
View Y/N true
Roof Type Asphalt
Building
Lot Description Common Grounds, Backs to Open Grnd
Foundation Concrete Perimeter
Sewer Public Sewer
Water Public
New Construction false
Schools
School District 428, 428, 428
Others
Pets Allowed Cats OK, Dogs OK
HOA Fee Include Insurance,Lawn Care,Snow Removal
Ownership Fee Simple w/ HO Assn.
Special Listing Condition Home Warranty
Read Less Info
Want to know what your home might be worth? Contact us for a FREE valuation!

Our team is ready to help you sell your home for the highest possible price ASAP

© 2025 Listings courtesy of MRED as distributed by MLS GRID. All Rights Reserved.






