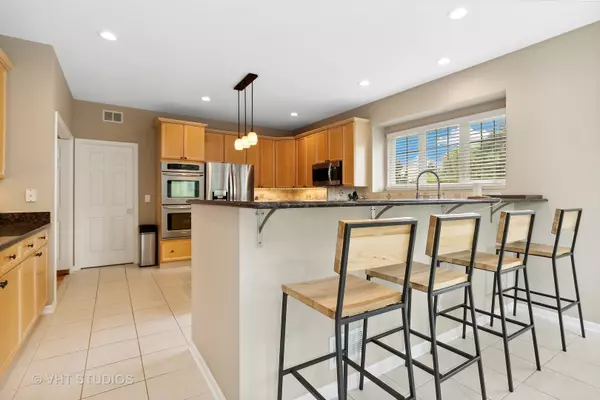$575,000
$599,000
4.0%For more information regarding the value of a property, please contact us for a free consultation.
6 Beds
4 Baths
3,226 SqFt
SOLD DATE : 10/31/2023
Key Details
Sold Price $575,000
Property Type Single Family Home
Sub Type Detached Single
Listing Status Sold
Purchase Type For Sale
Square Footage 3,226 sqft
Price per Sqft $178
Subdivision Rolling Ridge
MLS Listing ID 11870266
Sold Date 10/31/23
Bedrooms 6
Full Baths 4
HOA Fees $41/ann
Year Built 1999
Annual Tax Amount $15,183
Tax Year 2022
Lot Dimensions 72 X 27 X 142 X 81
Property Description
Welcome to this stunning 6 bedroom, 4 bath home with high ceilings, abundant natural light, and a custom-designed walkout basement. As you step inside, you'll be greeted by the spacious, airy living areas, highlighted by the expansive windows that flood rooms with sunlight. The open design seamlessly blends the warmth of this comfortable home, making it perfect for both relaxation and entertainment. Family room is the center of the home with stunning views to the backyard preserve with a lovely fireplace. Kitchen features stainless steel appliances, granite counter tops, and open space for your cooking needs. Enjoy a first-floor office space, or in-law suite, with a full bathroom. Separate living room and dining room with beautiful hardwood floors. Primary suite on the second-floor features an en-suite, walk-in closet and double sink, separate shower and tub, for your private getaway. 3 additional bedrooms, with a full bathroom for family and guests. The custom basement adds an extra touch of luxury, providing easy access to your outdoor oasis. The space boasts a custom-bar with a keg system including 4 taps, stone fireplace, two additional bedroom/office spaces, and a full bathroom. Entertaining here will be a breeze! Walk through the french doors to a covered three season room, which brings you to your sprawling backyard and nature preserve. 3 car garage, close to schools, shopping, and major highways. Sellers will miss this lovely home as they relocate for a new job. Don't miss this opportunity!
Location
State IL
County Lake
Community Park, Curbs, Sidewalks, Street Lights, Street Paved
Rooms
Basement Full, Walkout
Interior
Interior Features Vaulted/Cathedral Ceilings, Bar-Wet, Hardwood Floors, First Floor Bedroom, First Floor Laundry, First Floor Full Bath, Walk-In Closet(s), Open Floorplan, Some Window Treatmnt, Drapes/Blinds, Granite Counters, Separate Dining Room
Heating Natural Gas, Forced Air
Cooling Central Air
Fireplaces Number 2
Fireplaces Type Gas Log, Gas Starter
Fireplace Y
Laundry Sink
Exterior
Exterior Feature Deck, Porch Screened, Storms/Screens
Garage Attached
Garage Spaces 3.0
Waterfront false
View Y/N true
Roof Type Asphalt
Building
Story 2 Stories
Foundation Concrete Perimeter
Sewer Public Sewer
Water Lake Michigan, Public
New Construction false
Schools
Elementary Schools Woodland Elementary School
Middle Schools Woodland Middle School
High Schools Warren Township High School
School District 50, 50, 121
Others
HOA Fee Include Insurance,Other
Ownership Fee Simple w/ HO Assn.
Special Listing Condition None
Read Less Info
Want to know what your home might be worth? Contact us for a FREE valuation!

Our team is ready to help you sell your home for the highest possible price ASAP
© 2024 Listings courtesy of MRED as distributed by MLS GRID. All Rights Reserved.
Bought with Kristen Esplin • @properties Christie's International Real Estate





