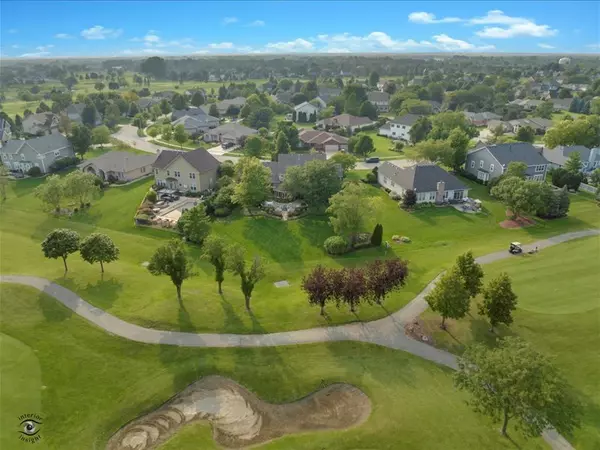$590,000
$609,900
3.3%For more information regarding the value of a property, please contact us for a free consultation.
4 Beds
3 Baths
3,117 SqFt
SOLD DATE : 10/30/2023
Key Details
Sold Price $590,000
Property Type Single Family Home
Sub Type Detached Single
Listing Status Sold
Purchase Type For Sale
Square Footage 3,117 sqft
Price per Sqft $189
Subdivision Broken Arrow Dakota Glen
MLS Listing ID 11866107
Sold Date 10/30/23
Style Traditional
Bedrooms 4
Full Baths 3
HOA Fees $6/ann
Year Built 1999
Annual Tax Amount $13,442
Tax Year 2022
Lot Dimensions 85X168X85X53X170
Property Description
Magnificently maintained and UPDATED 2 story home on Broken Arrow's golf course! 4 bedrooms, includes 1st floor Bedroom (could be a Den/Office) and 3 full bathrooms, with one on the main level! From the moment you walk into this home, you'll appreciate all the detailed, high end updates throughout. On the main level, the OPEN FLOOR PLAN has plenty of room for entertaining-huge Family Room with wood burning fireplace (has gas line), spacious Living Room and Dining Room. Beautifully updated Laundry Room/Mud Room off the 3 car heated garage. Kitchen is a COOKS DREAM! Jenn Air dual convention double ovens, induction cooktop with gas supply line, dual drawer dishwasher, Kohler sink, wine rack, wine fridge and wet bar! Up the DUAL STAIRCASE to the 3 bedrooms. Primary bedroom has 2 walk in CUSTOM CLOSETS and spectacular Primary bathroom with dual vanities, free standing soaking tub plus WALK IN SHOWER, Bedroom 2 has a walk in closet plus a finished bonus room, Bedroom 3 also has a walk in closet and vaulted ceilings. The lower level is a FULL BASEMENT with a massive finished Rec Room, built in shelving for your media plus custom cabinets and another beverage cooler! Unbelievable storage in the remaining full basement with a work table. Your manicured back yard is picturesque and peaceful on the 1st Green of the East Course with a custom fire pit, paver patio, electric fence (leaving 1 collar) and a natural gas line for your gas grill! Near Silver Cross Hospital, Metra, Downtown Lockport with plenty of restaurants, nearby shopping and I-355. Award winning Homer 33C schools and Lockport Township High School. This home has truly been well cared for and is ready for its new owners!
Location
State IL
County Will
Community Curbs, Sidewalks, Street Lights, Street Paved
Rooms
Basement Full
Interior
Interior Features Vaulted/Cathedral Ceilings, Bar-Wet, Hardwood Floors, First Floor Bedroom, In-Law Arrangement, First Floor Laundry, First Floor Full Bath, Built-in Features, Walk-In Closet(s), Some Carpeting, Drapes/Blinds, Granite Counters, Separate Dining Room, Some Storm Doors
Heating Natural Gas
Cooling Central Air
Fireplaces Number 1
Fireplaces Type Wood Burning, Gas Starter
Fireplace Y
Appliance Double Oven, Microwave, Dishwasher, Washer, Dryer, Disposal, Stainless Steel Appliance(s), Wine Refrigerator, Cooktop, Water Purifier Rented, Water Softener Owned
Laundry Gas Dryer Hookup, Sink
Exterior
Garage Attached
Garage Spaces 3.0
Waterfront false
View Y/N true
Roof Type Asphalt
Building
Lot Description Golf Course Lot, Landscaped, Mature Trees, Fence-Invisible Pet
Story 2 Stories
Foundation Concrete Perimeter
Sewer Public Sewer
Water Public
New Construction false
Schools
High Schools Lockport Township High School
School District 33C, 33C, 205
Others
HOA Fee Include Other
Ownership Fee Simple w/ HO Assn.
Special Listing Condition None
Read Less Info
Want to know what your home might be worth? Contact us for a FREE valuation!

Our team is ready to help you sell your home for the highest possible price ASAP
© 2024 Listings courtesy of MRED as distributed by MLS GRID. All Rights Reserved.
Bought with Patti Michels • Compass





