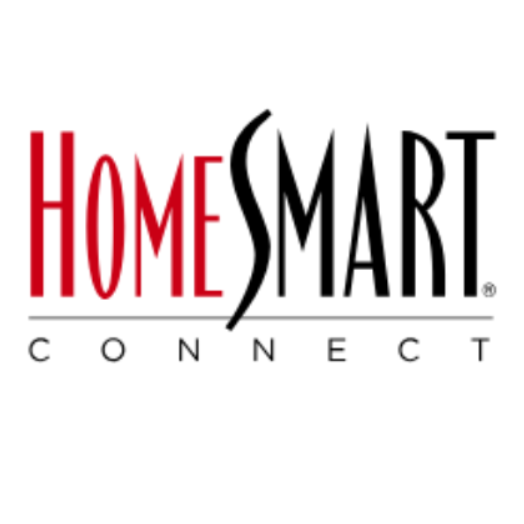$437,500
$455,000
3.8%For more information regarding the value of a property, please contact us for a free consultation.
3 Beds
3 Baths
2,200 SqFt
SOLD DATE : 10/31/2022
Key Details
Sold Price $437,500
Property Type Townhouse
Sub Type Townhouse-2 Story
Listing Status Sold
Purchase Type For Sale
Square Footage 2,200 sqft
Price per Sqft $198
Subdivision Arlington Grove
MLS Listing ID 11642655
Sold Date 10/31/22
Bedrooms 3
Full Baths 3
HOA Fees $376/mo
Year Built 1993
Annual Tax Amount $7,009
Tax Year 2020
Property Sub-Type Townhouse-2 Story
Property Description
OUTSTANDING 2200 SF END UNIT TOWNHOME WITH MANY RECENT UPDATES. MODERN INTERIOR COLORS, NEWER LIGHT FIXTURES & RECESSED ACCENT LIGHTING, NEWER SOLID CORE PRAIRIE STYLE DOORS, WOOD TRIM, FORMAL LIVING/DINING ROOM WITH DRAMATIC VAULTED CEILING, COZY FIREPLACE W/NEW MANTLE, & SLIDERS TO PRIVATE DECK-IDEAL FOR OUTDOOR ENTERTAINING! FABULOUS REMODELED OPEN CONCEPT ISLAND KITCHEN WITH CUSTOM 42" CABINETRY, SILESTONE COUNTERS, BLACK APPLIANCES, COPPER SINK, & UNDER CABINET LIGHTING, REMODELED MUD/LAUNDRY, 1ST FLOOR PRIMARY BEDROOM WITH GORGEOUS UPDATED BATH, 2-GENEROUS SIZED 2ND FLOOR BEDROOMS, FINISHED BASEMENT WITH BRAND NEW PLUSH CARPET & SEPARATE OFFICE, NEWER MECH'S, 2-CAR ATTACHED GARAGE. EXCELLENT CLOSET/STORAGE SPACE. LOCATED CLOSE TO PARKS, EXCELLENT SCHOOLS, & SHOPPING. *PER ASSOC. RULES-NO DOGS ALLOWED (EXCEPT VALIDATED COMFORT DOGS) A MUST SEE!
Location
State IL
County Cook
Rooms
Basement Partial
Interior
Interior Features Vaulted/Cathedral Ceilings, Skylight(s), Hardwood Floors, Laundry Hook-Up in Unit, Storage
Heating Natural Gas, Forced Air
Cooling Central Air
Fireplaces Number 1
Fireplaces Type Wood Burning, Gas Starter
Fireplace Y
Appliance Range, Microwave, Dishwasher, Refrigerator, Washer, Dryer, Disposal, Indoor Grill
Laundry In Unit
Exterior
Exterior Feature Deck, Storms/Screens, Outdoor Grill, End Unit
Parking Features Attached
Garage Spaces 2.0
View Y/N true
Roof Type Asphalt
Building
Lot Description Common Grounds, Cul-De-Sac
Foundation Concrete Perimeter
Sewer Public Sewer
Water Lake Michigan
New Construction false
Schools
Elementary Schools Greenbrier Elementary School
Middle Schools Thomas Middle School
High Schools Buffalo Grove High School
School District 25, 25, 214
Others
Pets Allowed Cats OK
HOA Fee Include Insurance, Exterior Maintenance, Lawn Care, Scavenger, Snow Removal
Ownership Fee Simple
Special Listing Condition None
Read Less Info
Want to know what your home might be worth? Contact us for a FREE valuation!

Our team is ready to help you sell your home for the highest possible price ASAP
© 2025 Listings courtesy of MRED as distributed by MLS GRID. All Rights Reserved.
Bought with David Kim • Dream Town Realty





