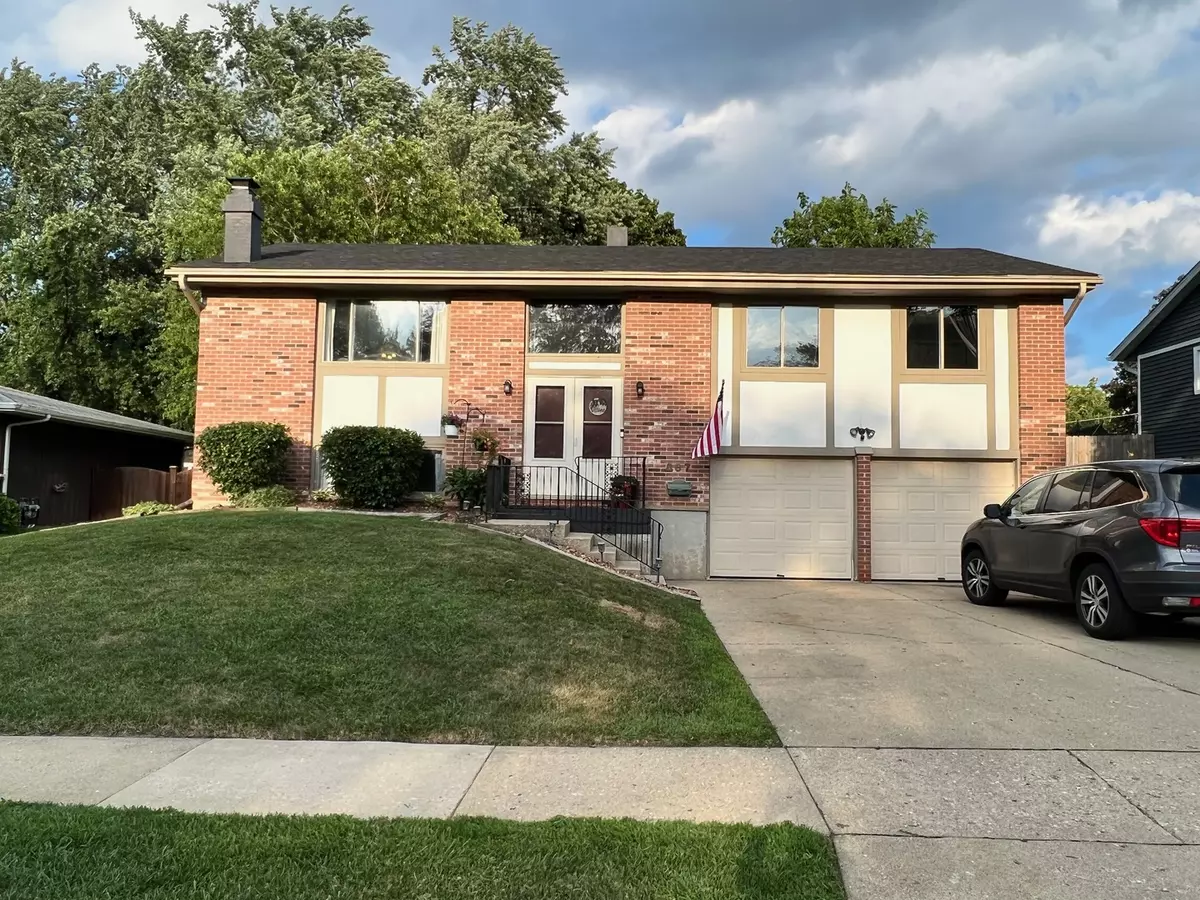$265,000
$265,000
For more information regarding the value of a property, please contact us for a free consultation.
4 Beds
2 Baths
2,052 SqFt
SOLD DATE : 08/31/2022
Key Details
Sold Price $265,000
Property Type Single Family Home
Sub Type Detached Single
Listing Status Sold
Purchase Type For Sale
Square Footage 2,052 sqft
Price per Sqft $129
Subdivision Westgate
MLS Listing ID 11471425
Sold Date 08/31/22
Bedrooms 4
Full Baths 2
Year Built 1977
Annual Tax Amount $6,007
Tax Year 2021
Lot Size 10,149 Sqft
Lot Dimensions 70 X 148
Property Description
You are going to fall in love with this spacious raised ranch with a fabulous in-town location in the Westgate subdivision. The upper level boasts hardwood floors in the living and dining rooms, an inviting wood burning stone fireplace, kitchen with island is open to the dining room and leads out to the expansive screen porch that is perfect for large gatherings. Additionally, the upper level features a generous master bedroom with slider that leads out to the porch and a shared bath plus two additional bedrooms. Lower level offers a fourth bedroom, bathroom and a family room that can easily be a private 5th bedroom. the 2.5 car garage is extra deep offering great storage. You'll love the large backyard with beautiful mature shade trees, paver walkway and fire pit area, shed and trampoline that can stay or go, you choose. Newer water heater, furnace and roof too! Easy access to Lake Geneva, Kenosha and highway to Milwaukee and Chicago. Put this one on your "must see" list today!
Location
State IL
County Lake
Community Curbs, Sidewalks, Street Lights, Street Paved
Rooms
Basement English
Interior
Interior Features Some Wood Floors, Some Wall-To-Wall Cp
Heating Natural Gas, Forced Air
Cooling Central Air
Fireplaces Number 1
Fireplaces Type Wood Burning
Fireplace Y
Appliance Range, Microwave, Dishwasher, Refrigerator, Washer, Dryer, Disposal
Laundry In Unit
Exterior
Exterior Feature Porch Screened
Garage Attached
Garage Spaces 2.5
Waterfront false
View Y/N true
Roof Type Asphalt
Building
Lot Description Mature Trees
Story Raised Ranch
Sewer Public Sewer
Water Public
New Construction false
Schools
High Schools Antioch Community High School
School District 34, 34, 117
Others
HOA Fee Include None
Ownership Fee Simple
Special Listing Condition Home Warranty
Read Less Info
Want to know what your home might be worth? Contact us for a FREE valuation!

Our team is ready to help you sell your home for the highest possible price ASAP
© 2024 Listings courtesy of MRED as distributed by MLS GRID. All Rights Reserved.
Bought with Mathew Tarailo • @properties Christie's International Real Estate





