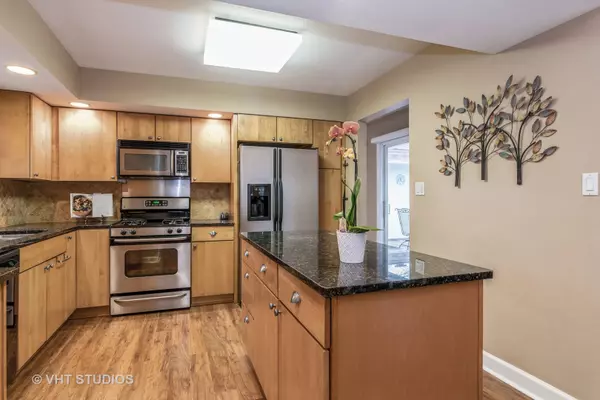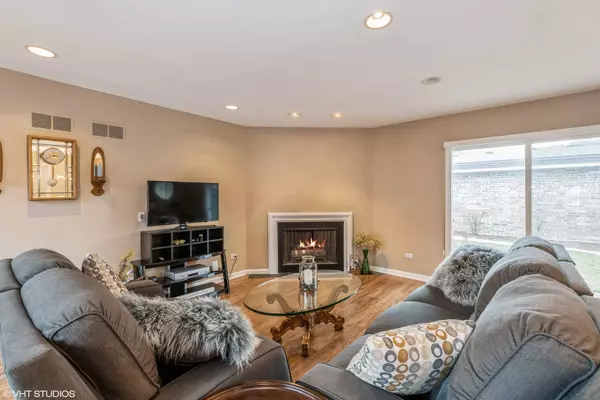$500,000
$495,000
1.0%For more information regarding the value of a property, please contact us for a free consultation.
3 Beds
2 Baths
2,121 SqFt
SOLD DATE : 07/13/2022
Key Details
Sold Price $500,000
Property Type Single Family Home
Sub Type Detached Single
Listing Status Sold
Purchase Type For Sale
Square Footage 2,121 sqft
Price per Sqft $235
Subdivision Villas Salceda
MLS Listing ID 11413651
Sold Date 07/13/22
Style Ranch
Bedrooms 3
Full Baths 2
HOA Fees $630/mo
Year Built 1975
Annual Tax Amount $7,228
Tax Year 2020
Lot Dimensions PER SURVEY
Property Description
Beautiful Villas Salceda updated ranch home with 2+1 bedrooms & spacious floor plan that's maintenance free! This home is bright all year round from its unique private, open air patio/deck in the center of the home with sliding doors for easy access & entertaining. A perfect home for large or small gatherings in an expansive living room/dinning room combo. The Cook's eat-in kitchen has loads of counter & cabinet space. Enjoy all stainless steel GE Profile appliances, KraftMaid cabinets, granite counters, easy pullout drawers and a center island The eating area adjoins the sun-filled family room with gas fireplace. New pre-engineered wood floors run throughout the first floor except for the carpeted bedrooms. An oversized primary master suite has 2 walk-in closets plus enough room for an office or exercise area. This updated spa ensuite offers a tiled walk-in shower and separate vanity & dressing area. The 2nd bedroom has its own walk in closet, bath and patio access. Other features include a first floor laundry room, finished basement with large 3rd bedroom & rec room, 2 car attached garage and natural gas hookup on an outside back patio off the family room. This home offers the benefits of a home & a condo. A dog friendly community too. Many updates! The monthly assessment includes water, lawn care, scavenger, snow removal & exterior maintenance ( roof, painting, tuckpointing,etc). Conveniently located near downtown Northbrook, award winning schools, Metra train, shops, restaurants, & 294 expressway
Location
State IL
County Cook
Community Lake, Curbs, Sidewalks, Street Lights, Street Paved
Rooms
Basement Partial
Interior
Interior Features Hardwood Floors, First Floor Laundry, First Floor Full Bath
Heating Natural Gas, Forced Air
Cooling Central Air
Fireplaces Number 1
Fireplaces Type Gas Log
Fireplace Y
Appliance Range, Microwave, Dishwasher, Refrigerator, Washer, Dryer, Disposal, Range Hood, Gas Oven
Exterior
Exterior Feature Deck, Patio
Garage Attached
Garage Spaces 2.0
Waterfront false
View Y/N true
Roof Type Asphalt
Building
Lot Description Common Grounds
Story 1 Story
Sewer Public Sewer
Water Lake Michigan, Public
New Construction false
Schools
Elementary Schools Wescott Elementary School
Middle Schools Maple School
High Schools Glenbrook North High School
School District 30, 30, 225
Others
HOA Fee Include Water, Insurance, Exterior Maintenance, Lawn Care, Scavenger, Snow Removal
Ownership Condo
Special Listing Condition None
Read Less Info
Want to know what your home might be worth? Contact us for a FREE valuation!

Our team is ready to help you sell your home for the highest possible price ASAP
© 2024 Listings courtesy of MRED as distributed by MLS GRID. All Rights Reserved.
Bought with Jacqueline Lotzof • Compass





