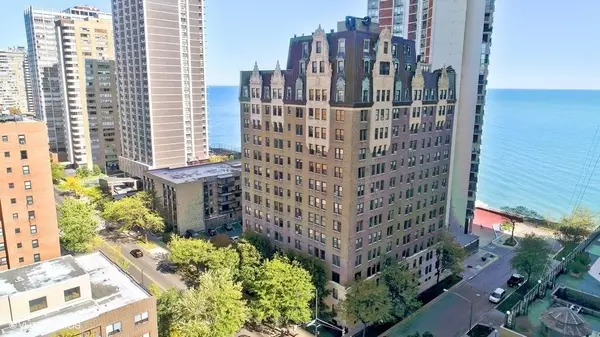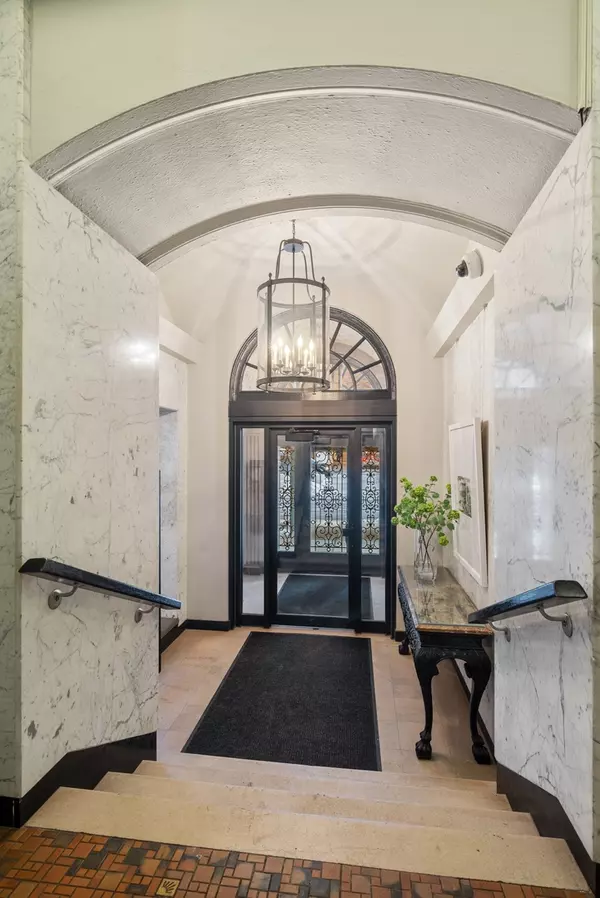$180,000
$169,000
6.5%For more information regarding the value of a property, please contact us for a free consultation.
1 Bed
1 Bath
800 SqFt
SOLD DATE : 07/08/2022
Key Details
Sold Price $180,000
Property Type Condo
Sub Type High Rise (7+ Stories),Vintage
Listing Status Sold
Purchase Type For Sale
Square Footage 800 sqft
Price per Sqft $225
Subdivision Park Edgewater
MLS Listing ID 11354121
Sold Date 07/08/22
Bedrooms 1
Full Baths 1
HOA Fees $633/mo
Year Built 1928
Annual Tax Amount $1,528
Tax Year 2020
Lot Dimensions PER SURVEY
Property Sub-Type High Rise (7+ Stories),Vintage
Property Description
Elegant living from another era! Originally a hotel on Chicago's magnificent North Sheridan Road line up of classic mansions, today this elegant historical "high rise" houses a collection of spacious private residences with beautiful views-- just a few hundred feet from Lake Michigan. Enter the dramatic canopied doorway to a lobby recently renovated to reflect its original grandeur. Then take a ride up through time to your 12th floor getaway. Unlock the door to a chandelier-lit entry way with large guest closet. Note the original plaster moldings that gracing the walls along with period-appropriate wall sconces. Your unusually spacious living room opens to the dining room...with a bay window that looks out at the water and a uniquely landscaped recreation area on the 2nd level of the building next door. It's the perfect space for partying, especially with your ingeniously designed super-kitchen attached. Honed granite countertops anchor a Kitchen Aid gas stove and range, LG microwave, Fischer & Paykel refrigerator/freezer and GE Monogram dishwasher. A generous storage space completes the scene. Next, explore the huge bedroom-yes, you can have that king size bed you want! And perhaps even include a desk for dual duty as an office/study. Then on to the period bathroom featuring original classic black and white tiles, a euro sink, and separate spa shower with contemporary rain and hand-held shower heads. Blackout shades in the bedroom, sun shades in the living room. Radiator heat, bedroom ceiling fan. Rewired throughout, this unit has all the charm of the past, with all the comforts and conveniences of today. The perfect place to call your Chicago home. Parking space 80.00 a month wait list, garden sitting area, laundry on site. Restaurants, Whole Foods, CVS, and Walgreens within walking distance. Red Line stop nearby, #147 Express Bus just steps from the door.
Location
State IL
County Cook
Rooms
Basement None
Interior
Heating Natural Gas, Radiator(s)
Cooling Window/Wall Units - 2
Fireplace N
Appliance Range, Microwave, Dishwasher, Refrigerator
Exterior
Community Features Bike Room/Bike Trails, Coin Laundry, Elevator(s), Storage, On Site Manager/Engineer
View Y/N true
Roof Type Metal
Building
Water Lake Michigan
New Construction false
Schools
School District 299, 299, 299
Others
Pets Allowed Cats OK, Dogs OK, Number Limit, Size Limit
HOA Fee Include Heat, Water, Gas, Insurance, TV/Cable, Exterior Maintenance, Lawn Care, Scavenger, Snow Removal, Internet
Ownership Condo
Special Listing Condition None
Read Less Info
Want to know what your home might be worth? Contact us for a FREE valuation!

Our team is ready to help you sell your home for the highest possible price ASAP
© 2025 Listings courtesy of MRED as distributed by MLS GRID. All Rights Reserved.
Bought with Shaun Jurczewski • RE/MAX All Pro





