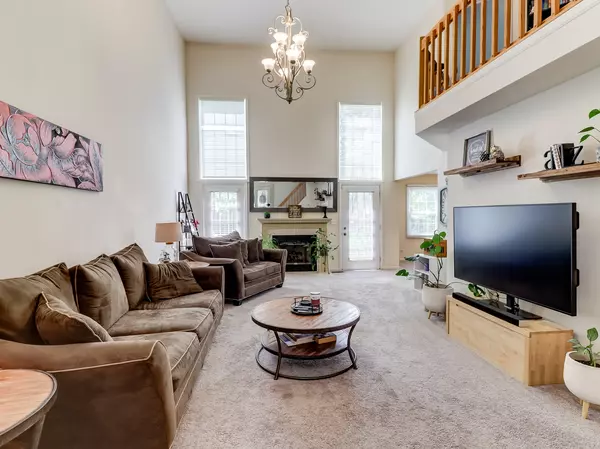$294,000
$298,500
1.5%For more information regarding the value of a property, please contact us for a free consultation.
2 Beds
2.5 Baths
1,700 SqFt
SOLD DATE : 09/24/2021
Key Details
Sold Price $294,000
Property Type Townhouse
Sub Type Townhouse-2 Story
Listing Status Sold
Purchase Type For Sale
Square Footage 1,700 sqft
Price per Sqft $172
Subdivision Hamilton Village
MLS Listing ID 11179648
Sold Date 09/24/21
Bedrooms 2
Full Baths 2
Half Baths 1
HOA Fees $200/mo
Year Built 1993
Annual Tax Amount $4,991
Tax Year 2020
Lot Dimensions 39.65 X 130
Property Description
Gorgeous Townhome in Fabulous Location! Walk into foyer that opens to a bright & spacious living room with volume ceiling! Beautiful kitchen with granite countertop, soft close cabinets, marble tile floor & stainless steel appliances! Spacious open floor plan with loft overlooking living room. Large Primary Bedroom with vaulted ceiling & walk in closet! Luxurious primary bath with two vanities, spa tub & separate shower. 2nd bedroom with private bath! Many updates: new toilets (2020), vinyl windows (2015), washer (2017), dryer (2015), water heater (2015) Garage door opener with transmitters and keypad (2021). Pot-rack and shelving in living room and primary BR stay with home. Hurry! All this is on a quiet desirable street in close proximity to parks, downtown Itasca, Metra station & easy highway access!
Location
State IL
County Du Page
Rooms
Basement None
Interior
Interior Features Vaulted/Cathedral Ceilings, First Floor Laundry, Laundry Hook-Up in Unit, Storage
Heating Natural Gas, Forced Air
Cooling Central Air
Fireplaces Number 1
Fireplaces Type Attached Fireplace Doors/Screen, Gas Starter
Fireplace Y
Appliance Range, Microwave, Dishwasher, Refrigerator, Stainless Steel Appliance(s)
Laundry Laundry Closet
Exterior
Garage Attached
Garage Spaces 2.0
Waterfront false
View Y/N true
Roof Type Asphalt
Building
Foundation Concrete Perimeter
Sewer Public Sewer
Water Lake Michigan
New Construction false
Schools
Elementary Schools Elmer H Franzen Intermediate Sch
Middle Schools F E Peacock Middle School
High Schools Lake Park High School
School District 10, 10, 108
Others
Pets Allowed Cats OK, Dogs OK, Number Limit
HOA Fee Include Exterior Maintenance,Lawn Care,Snow Removal
Ownership Fee Simple w/ HO Assn.
Special Listing Condition None
Read Less Info
Want to know what your home might be worth? Contact us for a FREE valuation!

Our team is ready to help you sell your home for the highest possible price ASAP
© 2024 Listings courtesy of MRED as distributed by MLS GRID. All Rights Reserved.
Bought with Giuseppe Battista • RE/MAX Destiny





