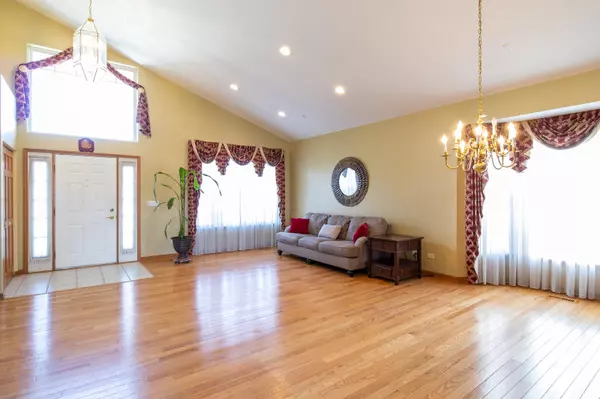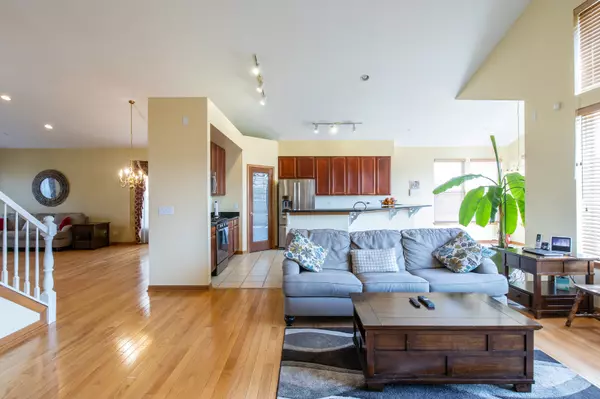$589,000
$599,900
1.8%For more information regarding the value of a property, please contact us for a free consultation.
4 Beds
2.5 Baths
4,992 SqFt
SOLD DATE : 07/09/2021
Key Details
Sold Price $589,000
Property Type Single Family Home
Sub Type Detached Single
Listing Status Sold
Purchase Type For Sale
Square Footage 4,992 sqft
Price per Sqft $117
Subdivision Whytecliffe
MLS Listing ID 11079905
Sold Date 07/09/21
Style Contemporary
Bedrooms 4
Full Baths 2
Half Baths 1
HOA Fees $39/ann
Year Built 2001
Annual Tax Amount $10,767
Tax Year 2019
Lot Size 7,832 Sqft
Lot Dimensions 7831
Property Description
VERY DESIRABLE NEIGHBORHOOD AND MOVE IN READY. CRESTRIDGE MODEL; PLEASE SEE THE FLOOR PLAN IN ADDITIONAL INFO. LARGE BEDROOMS-ALL WITH WALK IN CLOSETS, TWO AND HALF BATHS, A FIRST FLOOR MASTER SUITE, BATH WITH WHIRLPOOL TUB. DUAL HVAC. FUL SIZED 9' BASEMENT, WITH RUFF-IN FOR BATHROMM WITH LARGE WIDOWS. BAY WINDOW IN FAMILY ROOM. FRONT ALL BRICK. ALL FENCED BACKYARD. FANS IN VARIOUS ROOMS. THE SUMP-PUMP WITH BATTERY BACK-UP AND STANDBY PUMP. 3 CAR GARAGE WITH 10' CEILINGS. EAT-IN AREA GETS SUN DURING MORNING AND EVENING DINNERS. FROM THE LOFT UPSTAIRS, GET A BEAUTIFUL VIEW OF POND IN THE BACKYARD. YOUR NEW HOME IS CLOSE TO STORES, RESTAURANTS, WOODFIELD MALL, PARKS, AND ALL MAJOR HIGHWAYS. ALL NEW WINDOW SCREENS. ROOF WAS CHANGED AND SIDING GOT PAINTED IN 2017. YOU GET THE POND IN YUR BACKYARD AND TREES. WELCOME HOME!!
Location
State IL
County Cook
Community Park, Curbs, Sidewalks, Street Lights, Street Paved
Rooms
Basement Partial
Interior
Interior Features Vaulted/Cathedral Ceilings, Hardwood Floors, First Floor Bedroom, First Floor Laundry, Walk-In Closet(s), Ceiling - 10 Foot, Granite Counters
Heating Natural Gas, Sep Heating Systems - 2+, Zoned
Cooling Central Air
Fireplaces Number 1
Fireplaces Type Gas Log
Fireplace Y
Appliance Range, Microwave, Dishwasher, Washer, Dryer, Disposal
Laundry Gas Dryer Hookup, In Unit, Sink
Exterior
Exterior Feature Patio, Porch, Storms/Screens
Garage Attached
Garage Spaces 3.0
Waterfront false
View Y/N true
Roof Type Asphalt
Building
Lot Description Fenced Yard, Water View
Story 2 Stories
Foundation Concrete Perimeter
Sewer Public Sewer
Water Lake Michigan, Public
New Construction false
Schools
Elementary Schools Adolph Link Elementary School
Middle Schools Margaret Mead Junior High School
High Schools J B Conant High School
School District 54, 54, 211
Others
HOA Fee Include Insurance,Other
Ownership Fee Simple w/ HO Assn.
Special Listing Condition None
Read Less Info
Want to know what your home might be worth? Contact us for a FREE valuation!

Our team is ready to help you sell your home for the highest possible price ASAP
© 2024 Listings courtesy of MRED as distributed by MLS GRID. All Rights Reserved.
Bought with Nicholas Pipikios • GNP Realty Partners, LLC





