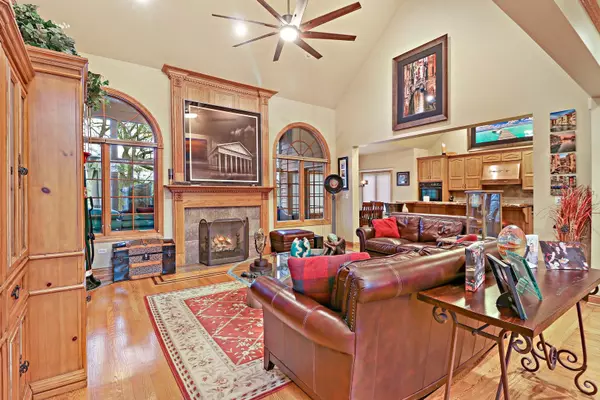$630,000
$625,000
0.8%For more information regarding the value of a property, please contact us for a free consultation.
4 Beds
3.5 Baths
4,658 SqFt
SOLD DATE : 06/25/2021
Key Details
Sold Price $630,000
Property Type Single Family Home
Sub Type Detached Single
Listing Status Sold
Purchase Type For Sale
Square Footage 4,658 sqft
Price per Sqft $135
Subdivision Stilling Woods Estates
MLS Listing ID 11074777
Sold Date 06/25/21
Style French Provincial
Bedrooms 4
Full Baths 3
Half Baths 1
HOA Fees $12/ann
Year Built 2001
Annual Tax Amount $14,055
Tax Year 2019
Lot Size 7.200 Acres
Lot Dimensions 435 X 91 X 404 X 231
Property Description
Beautiful, unique custom home located in desirable Stilling Woods with over 4600 sprawling square feet of living space. Nestled in a private wooded setting at the end of a cul-de-sac with mature trees and pristine landscaping with professional lighting. Property backs up to equine farm, house sits on 1.5 acres and lot across the street is included adding an additional 5+ acres. Beautiful nature views from every room! 4 bedrooms, 3.5 baths and Den. Finished lower level boasts large "man cave" with wet bar and wine cellar, additional unfinished space under garage for added storage not calculated in total square footage. First floor Master has tray ceiling and private bath with large shower and whirlpool tub. Beautiful kitchen has everything you need- double ovens, wine fridge, granite counters, copper vent hood, eating area and a one of a kind island with cypress "live edge" top. First floor laundry, 2 fireplaces, soaring ceilings, custom woodwork, inlaid hard wood floors, arched doorways, every detail imaginable! Beautiful, private screen porch off of Kitchen and Master with equine farm views and nature all around. 3 car finished garage has acrylic floors and is fully HVAC equipped with heat and A/C. This house is a must see- it has EVERYTHING, your personal nature paradise awaits!
Location
State IL
County Mc Henry
Community Street Lights, Street Paved
Rooms
Basement Full
Interior
Interior Features Vaulted/Cathedral Ceilings, Bar-Wet, Hardwood Floors, First Floor Bedroom, First Floor Laundry, First Floor Full Bath
Heating Natural Gas, Sep Heating Systems - 2+
Cooling Central Air
Fireplaces Number 2
Fireplaces Type Wood Burning, Gas Log, Gas Starter
Fireplace Y
Appliance Double Oven, Dishwasher, Refrigerator, Dryer, Wine Refrigerator, Range Hood
Exterior
Exterior Feature Balcony, Deck, Patio, Porch Screened, Storms/Screens
Garage Attached
Garage Spaces 3.0
Waterfront false
View Y/N true
Roof Type Asphalt
Building
Lot Description Cul-De-Sac, Wetlands adjacent, Irregular Lot, Landscaped, Wooded, Mature Trees, Outdoor Lighting
Story 2 Stories
Foundation Concrete Perimeter
Sewer Septic-Private
Water Private Well
New Construction false
Schools
Elementary Schools Hilltop Elementary School
Middle Schools Mchenry Middle School
High Schools Mchenry High School-East Campus
School District 15, 15, 156
Others
HOA Fee Include Insurance,None
Ownership Fee Simple w/ HO Assn.
Special Listing Condition None
Read Less Info
Want to know what your home might be worth? Contact us for a FREE valuation!

Our team is ready to help you sell your home for the highest possible price ASAP
© 2024 Listings courtesy of MRED as distributed by MLS GRID. All Rights Reserved.
Bought with Rich Roedger • L.W. Reedy Real Estate





