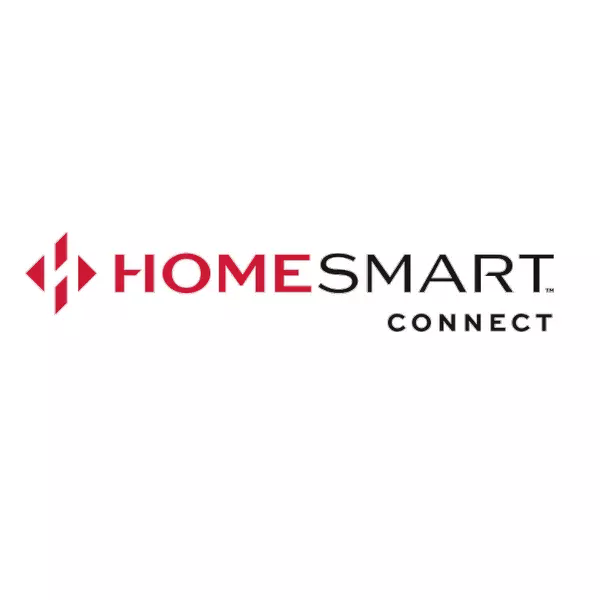
4 Beds
3 Baths
2,300 SqFt
4 Beds
3 Baths
2,300 SqFt
Open House
Sat Nov 15, 12:00pm - 2:00pm
Sat Nov 15, 12:15pm - 2:15pm
Key Details
Property Type Single Family Home
Sub Type Detached Single
Listing Status Active
Purchase Type For Sale
Square Footage 2,300 sqft
Price per Sqft $258
MLS Listing ID 12512498
Bedrooms 4
Full Baths 3
Annual Tax Amount $5,943
Tax Year 2024
Lot Size 1.350 Acres
Lot Dimensions 59174
Property Sub-Type Detached Single
Property Description
Location
State IL
County Kendall
Rooms
Basement Partially Finished, Full
Interior
Interior Features 1st Floor Bedroom, 1st Floor Full Bath, Walk-In Closet(s)
Heating Natural Gas
Cooling Central Air
Fireplaces Number 1
Fireplace Y
Appliance Range, Microwave, Refrigerator, Washer, Dryer, Disposal, Water Softener
Laundry Upper Level, Gas Dryer Hookup, Common Area
Exterior
View Y/N true
Roof Type Asphalt
Building
Lot Description Corner Lot
Story 2 Stories
Sewer Septic Tank
Water Well
Structure Type Vinyl Siding
New Construction false
Schools
Elementary Schools Autumn Creek Elementary School
Middle Schools Yorkville Middle School
High Schools Yorkville High School
School District 115, 115, 115
Others
HOA Fee Include None
Ownership Fee Simple
Special Listing Condition None






