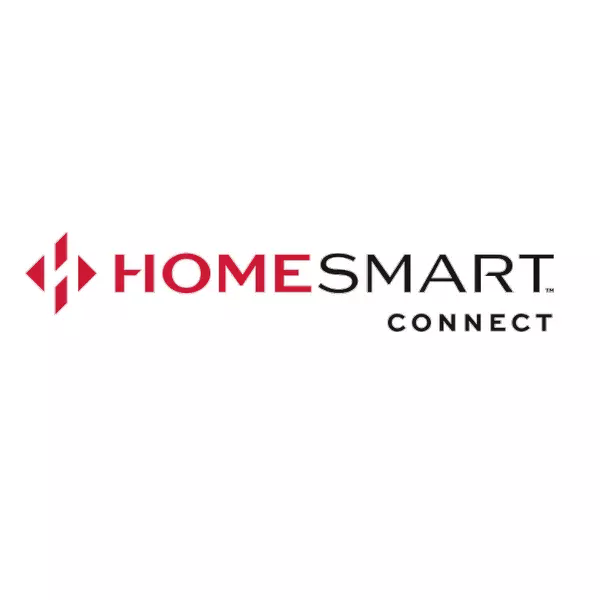
6 Beds
2 Baths
1,668 SqFt
6 Beds
2 Baths
1,668 SqFt
Key Details
Property Type Single Family Home
Sub Type Detached Single
Listing Status Active
Purchase Type For Sale
Square Footage 1,668 sqft
Price per Sqft $188
MLS Listing ID 12515218
Bedrooms 6
Full Baths 2
Year Built 1953
Annual Tax Amount $1,202
Tax Year 2023
Lot Dimensions 4158
Property Sub-Type Detached Single
Property Description
Location
State IL
County Cook
Community Park, Curbs, Sidewalks, Street Lights, Street Paved
Rooms
Basement Finished, Full
Interior
Interior Features 1st Floor Bedroom, 1st Floor Full Bath
Heating Natural Gas, Forced Air
Cooling Central Air
Flooring Hardwood, Laminate, Wood
Fireplace Y
Appliance Range, Microwave, Refrigerator, Washer, Dryer, Stainless Steel Appliance(s)
Laundry Gas Dryer Hookup, In Unit, Sink
Exterior
Garage Spaces 2.0
View Y/N true
Building
Story 1 Story
Sewer Public Sewer
Water Public
Structure Type Brick,Cedar
New Construction false
Schools
Elementary Schools Lincoln Elementary School
Middle Schools Roosevelt Junior High School
High Schools Proviso West High School
School District 88, 88, 209
Others
HOA Fee Include None
Ownership Fee Simple
Special Listing Condition None
Virtual Tour https://my.matterport.com/show/?m=rLmjmQDTHdm&brand=0






