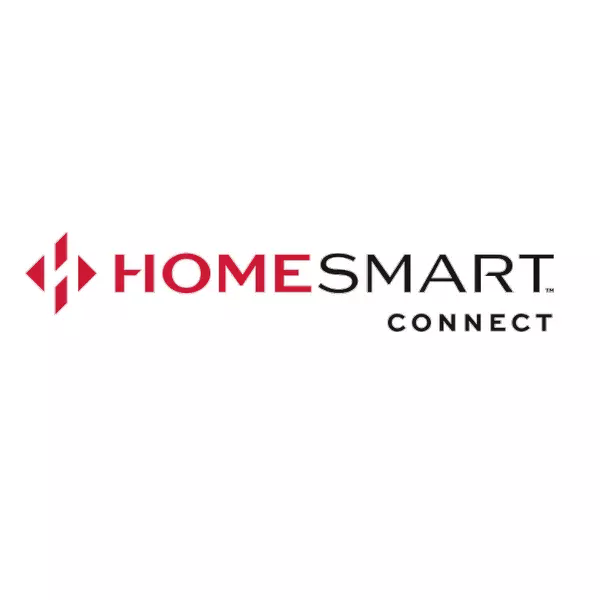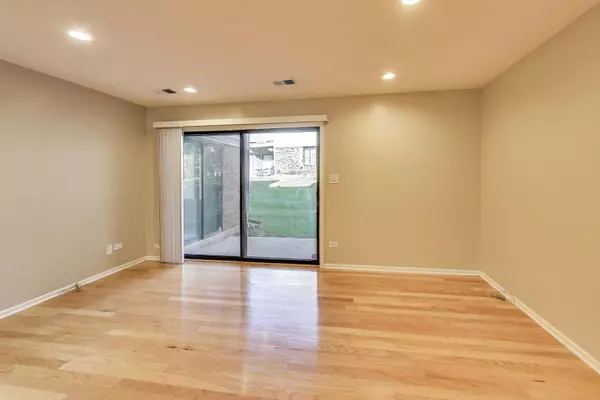
3 Beds
2 Baths
1,500 SqFt
3 Beds
2 Baths
1,500 SqFt
Key Details
Property Type Townhouse
Sub Type Townhouse-Ranch
Listing Status Active
Purchase Type For Sale
Square Footage 1,500 sqft
Price per Sqft $219
Subdivision Pheasant Trail
MLS Listing ID 12512532
Bedrooms 3
Full Baths 2
HOA Fees $327/mo
Year Built 1987
Annual Tax Amount $6,014
Tax Year 2023
Lot Dimensions 20.865
Property Sub-Type Townhouse-Ranch
Property Description
Location
State IL
County Cook
Rooms
Basement None
Interior
Interior Features 1st Floor Bedroom, 1st Floor Full Bath, Storage, Built-in Features, Walk-In Closet(s), Open Floorplan, Granite Counters, Separate Dining Room
Heating Natural Gas
Cooling Central Air
Flooring Hardwood, Carpet
Fireplace N
Appliance Range, Microwave, Dishwasher, Refrigerator, Washer, Dryer, Disposal, Stainless Steel Appliance(s), Gas Cooktop, Humidifier
Laundry Main Level, Washer Hookup, Gas Dryer Hookup, In Unit, Laundry Closet
Exterior
Garage Spaces 1.0
Community Features Park, Patio
View Y/N true
Roof Type Asphalt
Building
Sewer Public Sewer, Storm Sewer
Water Lake Michigan, Public
Structure Type Aluminum Siding,Brick
New Construction false
Schools
Elementary Schools Edgar A Poe Elementary School
Middle Schools Cooper Middle School
High Schools Buffalo Grove High School
School District 21, 21, 214
Others
Pets Allowed Cats OK, Dogs OK
HOA Fee Include Water,Parking,Insurance,Exterior Maintenance,Lawn Care,Snow Removal
Ownership Fee Simple
Special Listing Condition None
Virtual Tour https://real.vision/1640-west-partridge-lane-7?o=u






