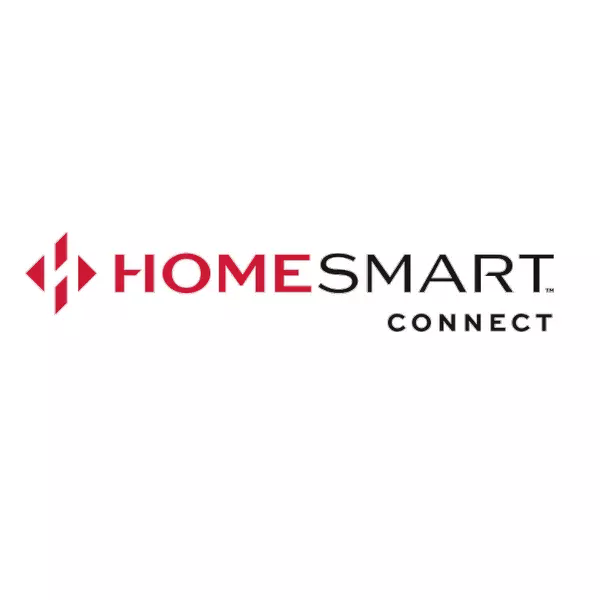
2 Beds
2 Baths
1,458 SqFt
2 Beds
2 Baths
1,458 SqFt
Key Details
Property Type Condo
Sub Type Condo
Listing Status Active
Purchase Type For Sale
Square Footage 1,458 sqft
Price per Sqft $229
Subdivision Fairfax Commons
MLS Listing ID 12511359
Bedrooms 2
Full Baths 2
HOA Fees $363/mo
Year Built 1993
Annual Tax Amount $6,513
Tax Year 2024
Lot Dimensions COMMON
Property Sub-Type Condo
Property Description
Location
State IL
County Dupage
Rooms
Basement None
Interior
Interior Features Cathedral Ceiling(s), Walk-In Closet(s), Open Floorplan
Heating Natural Gas, Forced Air
Cooling Central Air
Flooring Hardwood
Fireplace N
Appliance Range, Dishwasher, Refrigerator, Washer, Dryer, Water Softener Owned
Laundry Washer Hookup, Gas Dryer Hookup, In Unit
Exterior
Exterior Feature Balcony
Garage Spaces 2.0
View Y/N true
Roof Type Asphalt
Building
Lot Description Common Grounds
Foundation Concrete Perimeter
Sewer Public Sewer, Storm Sewer
Water Lake Michigan
Structure Type Vinyl Siding,Brick
New Construction false
Schools
Elementary Schools Prairieview Elementary School
Middle Schools East View Middle School
High Schools Bartlett High School
School District 46, 46, 46
Others
Pets Allowed Cats OK, Dogs OK
HOA Fee Include Insurance,Exterior Maintenance,Lawn Care,Scavenger,Snow Removal
Ownership Condo
Special Listing Condition None






