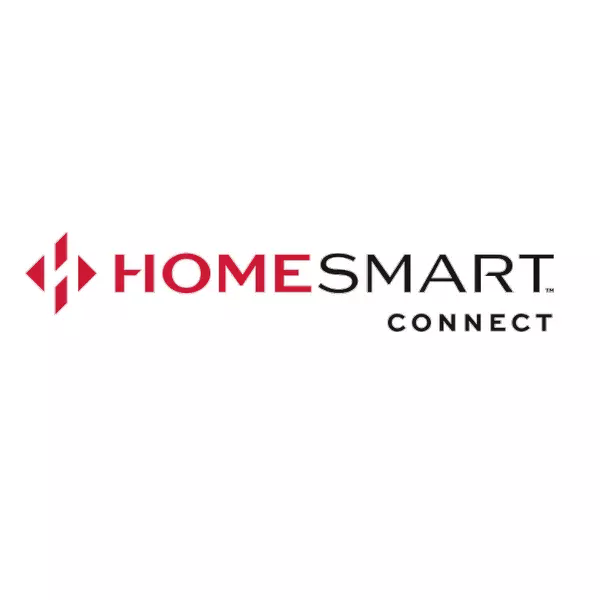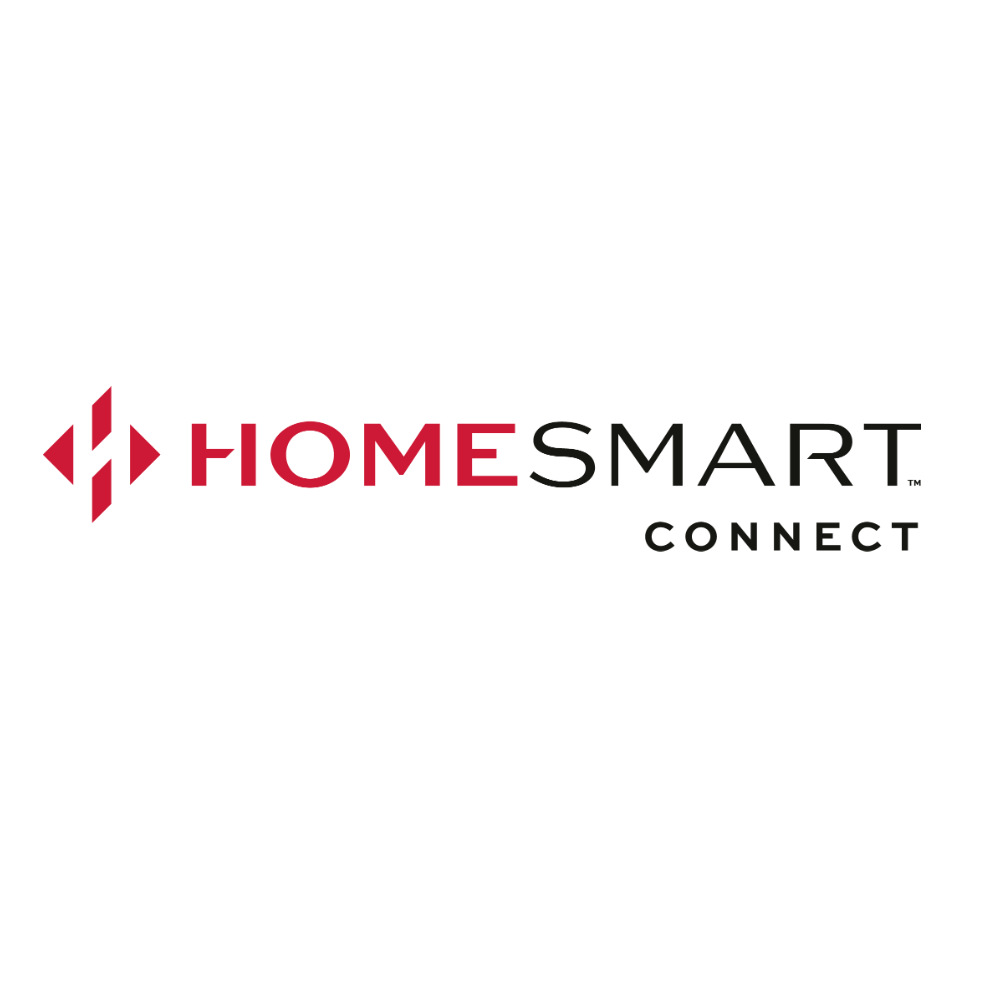
2 Beds
1.5 Baths
1,710 SqFt
2 Beds
1.5 Baths
1,710 SqFt
Open House
Sun Oct 26, 2:00pm - 4:00pm
Key Details
Property Type Single Family Home
Sub Type Detached Single
Listing Status Active
Purchase Type For Sale
Square Footage 1,710 sqft
Price per Sqft $248
Subdivision Tunbridge
MLS Listing ID 12500928
Style Colonial
Bedrooms 2
Full Baths 1
Half Baths 1
Year Built 2003
Annual Tax Amount $8,435
Tax Year 2024
Lot Size 0.260 Acres
Lot Dimensions 11386
Property Sub-Type Detached Single
Property Description
Location
State IL
County Mchenry
Rooms
Basement Unfinished, Partial
Interior
Interior Features Vaulted Ceiling(s), Walk-In Closet(s), High Ceilings, Open Floorplan, Special Millwork, Granite Counters, Pantry
Heating Natural Gas, Forced Air
Cooling Central Air
Flooring Hardwood, Carpet
Fireplaces Number 1
Fireplaces Type Attached Fireplace Doors/Screen, Gas Log, Gas Starter, Heatilator
Fireplace Y
Appliance Range, Microwave, Dishwasher, Refrigerator, Washer, Dryer, Disposal
Laundry Main Level, In Unit
Exterior
Garage Spaces 2.0
View Y/N true
Building
Lot Description Corner Lot
Story 1 Story
Sewer Public Sewer
Water Public
Structure Type Other
New Construction false
Schools
Elementary Schools Neubert Elementary School
Middle Schools Westfield Community School
High Schools H D Jacobs High School
School District 300, 300, 300
Others
HOA Fee Include None
Ownership Fee Simple
Special Listing Condition None







