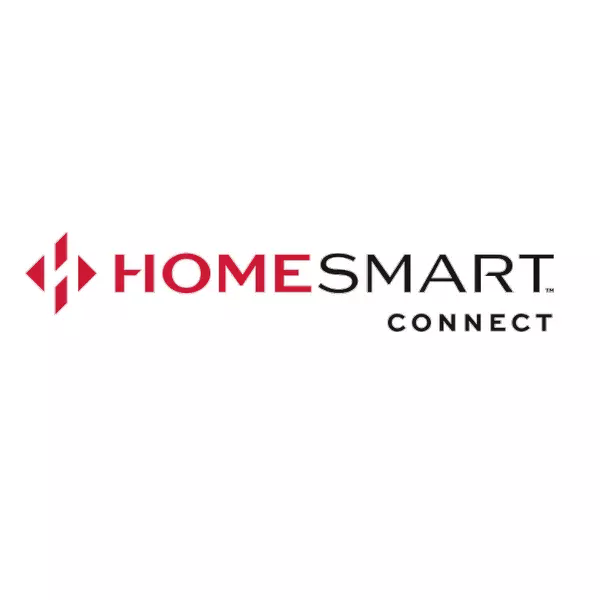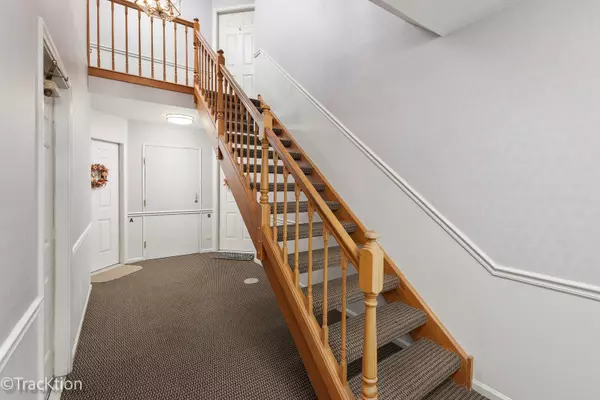
2 Beds
2 Baths
2 Beds
2 Baths
Key Details
Property Type Condo
Sub Type Manor Home/Coach House/Villa
Listing Status Active
Purchase Type For Sale
Subdivision Old Orchard
MLS Listing ID 12495783
Bedrooms 2
Full Baths 2
HOA Fees $452/mo
Year Built 1990
Annual Tax Amount $2,130
Tax Year 2023
Lot Dimensions CONDO
Property Sub-Type Manor Home/Coach House/Villa
Property Description
Location
State IL
County Cook
Rooms
Basement None
Interior
Interior Features Vaulted Ceiling(s), Storage, Walk-In Closet(s), Pantry, Quartz Counters
Heating Natural Gas, Forced Air
Cooling Central Air
Fireplace N
Appliance Range, Microwave, Dishwasher, Refrigerator, Washer, Dryer, Disposal, Stainless Steel Appliance(s), Range Hood, Gas Oven, Humidifier
Laundry Washer Hookup, In Unit
Exterior
Exterior Feature Balcony
Garage Spaces 1.0
Community Features Pool
View Y/N true
Building
Lot Description Common Grounds
Sewer Public Sewer
Water Lake Michigan
Structure Type Brick,Cedar
New Construction false
Schools
Elementary Schools Dwight D Eisenhower Elementary S
Middle Schools Macarthur Middle School
High Schools John Hersey High School
School District 23, 23, 214
Others
Pets Allowed Cats OK, Dogs OK, Number Limit
HOA Fee Include Water,Insurance,Clubhouse,Pool,Exterior Maintenance,Lawn Care,Scavenger,Snow Removal
Ownership Condo
Special Listing Condition None






