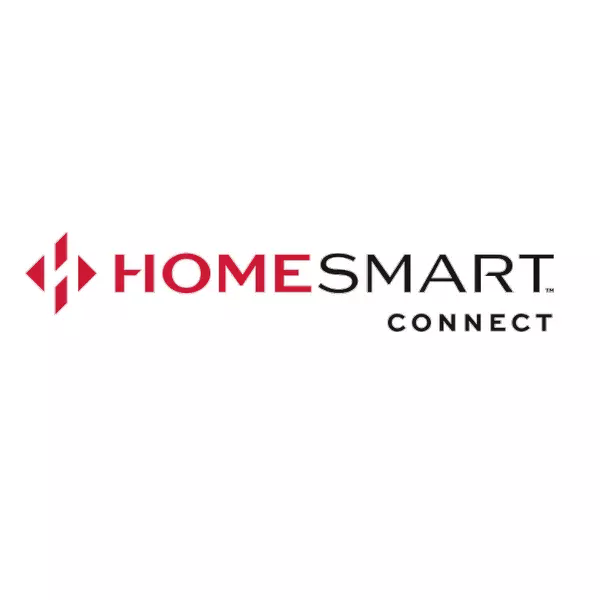REQUEST A TOUR If you would like to see this home without being there in person, select the "Virtual Tour" option and your agent will contact you to discuss available opportunities.
In-PersonVirtual Tour

Listed by Aaron Kohlmeierof Welcome Home Real Estate Group
$ 424,900
Est. payment | /mo
4 Beds
3.5 Baths
3,427 SqFt
$ 424,900
Est. payment | /mo
4 Beds
3.5 Baths
3,427 SqFt
Key Details
Property Type Single Family Home
Sub Type Detached Single
Listing Status Active
Purchase Type For Sale
Square Footage 3,427 sqft
Price per Sqft $123
MLS Listing ID 12487136
Bedrooms 4
Full Baths 3
Half Baths 1
Year Built 2004
Annual Tax Amount $11,137
Tax Year 2024
Lot Size 8,712 Sqft
Lot Dimensions 8843
Property Sub-Type Detached Single
Property Description
Beautiful 4 Bdr / 3.5 Bath two-story home in Tiffany Farms! You will love this huge and spacious home featuring updated flooring throughout and a brand new roof! Step inside and you're greeted with a nice foyer, den/office, formal dining space, huge kitchen with large island, plenty of cabinets/counterspace, eat-in dining space, large pantry, main floor laundry, half bath, and large living room with vaulted ceilings. Upstairs you'll find 4 large bedrooms including a huge primary bedroom with large walk-in closet and primary bath and additional hall full bathroom. Downstairs you'll find another great living space a large living room/rec room, potential 5th bedroom, and large 3rd full bath. This property also features a nice yard, large back patio and 2-car attached garage. Restricted from investor bids for the first 20 days on market (must be owner occupant). Welcome Home!
Location
State IL
County Lake
Rooms
Basement Finished, Full
Interior
Heating Natural Gas, Forced Air
Cooling Central Air
Fireplace N
Exterior
Garage Spaces 2.0
View Y/N true
Building
Story 2 Stories
Sewer Public Sewer
Water Public
Structure Type Vinyl Siding
New Construction false
Schools
School District 117, 117, 117
Others
HOA Fee Include None
Ownership Fee Simple
Special Listing Condition REO/Lender Owned

© 2025 Listings courtesy of MRED as distributed by MLS GRID. All Rights Reserved.






