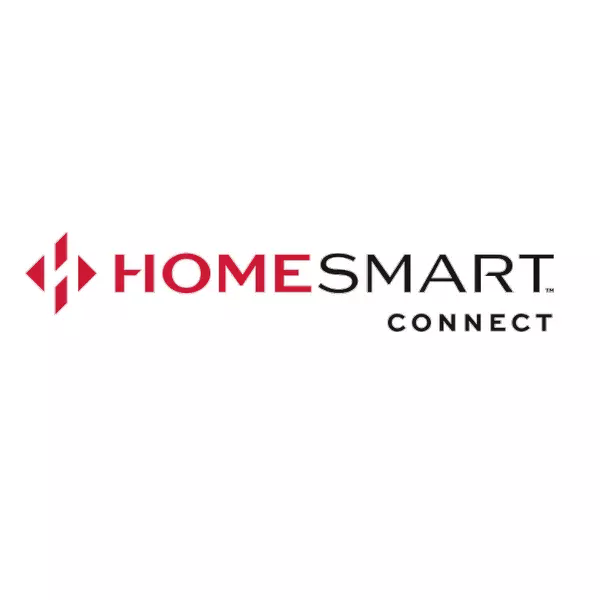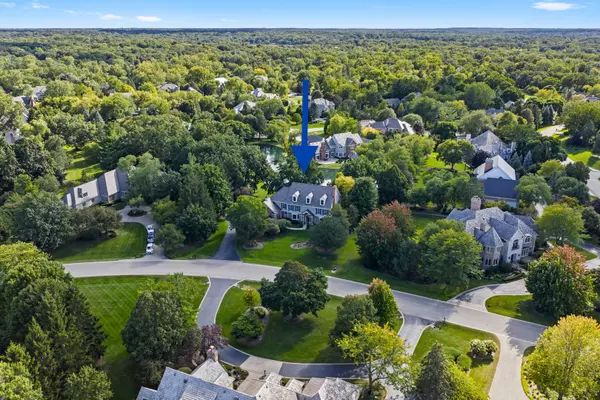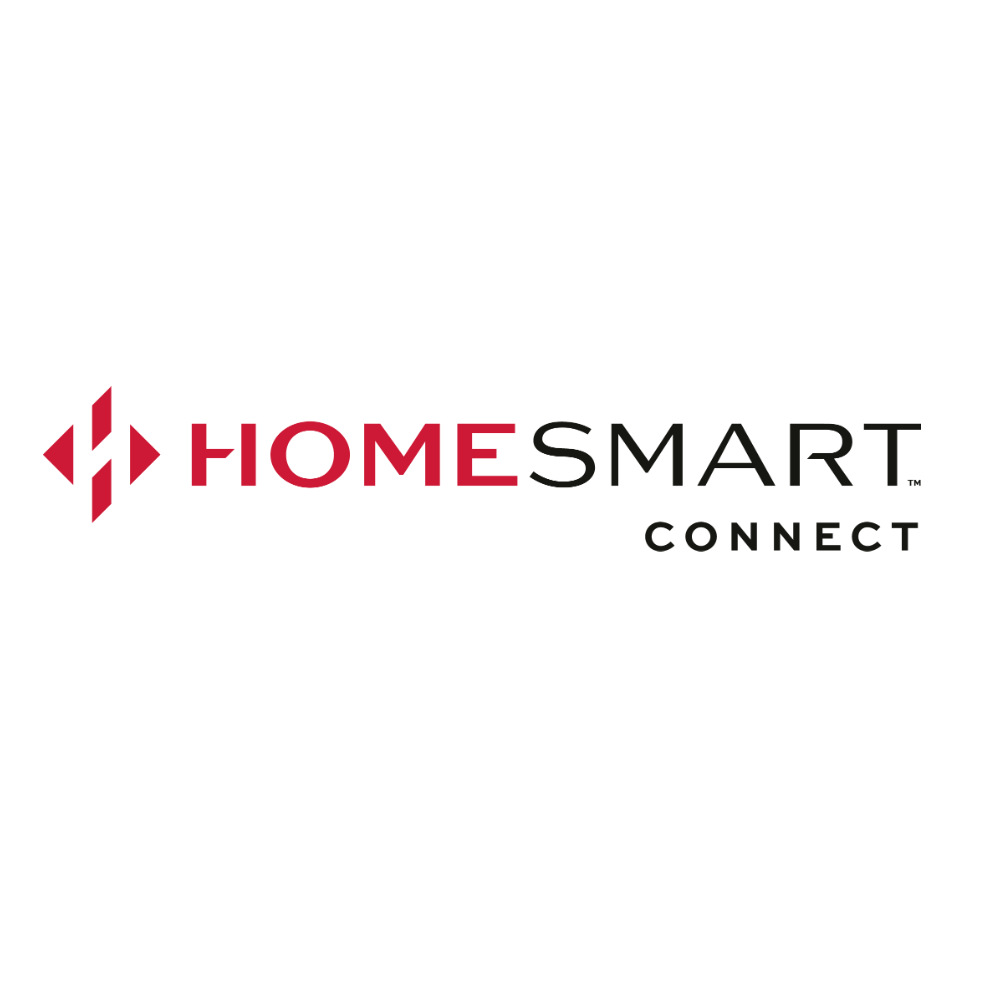
6 Beds
5 Baths
5,586 SqFt
6 Beds
5 Baths
5,586 SqFt
Key Details
Property Type Single Family Home
Sub Type Detached Single
Listing Status Active
Purchase Type For Sale
Square Footage 5,586 sqft
Price per Sqft $219
Subdivision Wynstone
MLS Listing ID 12448395
Style Traditional
Bedrooms 6
Full Baths 4
Half Baths 2
Year Built 1989
Annual Tax Amount $24,900
Tax Year 2024
Lot Size 1.223 Acres
Lot Dimensions 142 X 240 X 194 X 60 X 291
Property Sub-Type Detached Single
Property Description
Location
State IL
County Lake
Community Park, Lake, Gated, Street Lights, Street Paved
Rooms
Basement Partially Finished, Daylight
Interior
Interior Features Cathedral Ceiling(s), Wet Bar, Built-in Features, Walk-In Closet(s), Bookcases, Separate Dining Room
Heating Natural Gas
Cooling Central Air
Flooring Hardwood, Carpet
Fireplaces Number 2
Fireplaces Type Wood Burning, Gas Log, Gas Starter
Fireplace Y
Appliance Double Oven, Microwave, Dishwasher, Refrigerator, Washer, Dryer, Disposal, Gas Cooktop, Electric Oven, Range Hood, Oven
Laundry Main Level, In Unit, Sink
Exterior
Exterior Feature Outdoor Grill, Fire Pit
Garage Spaces 3.0
View Y/N true
Roof Type Other
Building
Lot Description Landscaped
Story 3 Stories
Sewer Public Sewer, Overhead Sewers
Water Public
Structure Type Brick,Cedar
New Construction false
Schools
Elementary Schools North Barrington Elementary Scho
Middle Schools Barrington Middle School-Station
High Schools Barrington High School
School District 220, 220, 220
Others
HOA Fee Include None
Ownership Fee Simple w/ HO Assn.
Special Listing Condition List Broker Must Accompany
Virtual Tour https://vimeo.com/1130013540?share=copy&fl=sv&fe=ci







