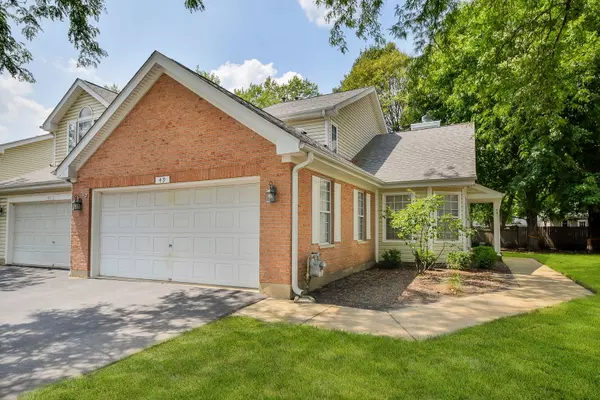3 Beds
2.5 Baths
1,738 SqFt
3 Beds
2.5 Baths
1,738 SqFt
Key Details
Property Type Townhouse
Sub Type Townhouse-2 Story
Listing Status Active
Purchase Type For Sale
Square Footage 1,738 sqft
Price per Sqft $186
Subdivision Georgetown
MLS Listing ID 12351162
Bedrooms 3
Full Baths 2
Half Baths 1
HOA Fees $340/mo
Year Built 1991
Annual Tax Amount $5,463
Tax Year 2024
Lot Dimensions COMMON
Property Sub-Type Townhouse-2 Story
Property Description
Location
State IL
County Kane
Rooms
Basement None
Interior
Interior Features Vaulted Ceiling(s), 1st Floor Bedroom, 1st Floor Full Bath, Walk-In Closet(s)
Heating Natural Gas
Cooling Central Air
Flooring Hardwood
Fireplaces Number 1
Fireplaces Type Gas Starter
Fireplace Y
Appliance Range, Microwave, Dishwasher, Refrigerator, Washer, Dryer, Disposal
Laundry Main Level
Exterior
Garage Spaces 2.0
View Y/N true
Roof Type Asphalt
Building
Lot Description Common Grounds, Mature Trees
Sewer Public Sewer
Water Public
Structure Type Vinyl Siding,Brick
New Construction false
Schools
School District 101, 101, 101
Others
Pets Allowed Cats OK, Dogs OK
HOA Fee Include Lawn Care,Snow Removal
Ownership Condo
Special Listing Condition None





