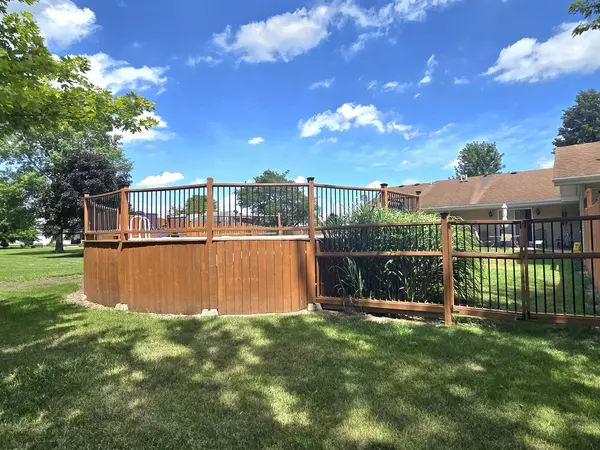3 Beds
2.5 Baths
1,880 SqFt
3 Beds
2.5 Baths
1,880 SqFt
Key Details
Property Type Single Family Home
Sub Type Detached Single
Listing Status Active
Purchase Type For Sale
Square Footage 1,880 sqft
Price per Sqft $143
MLS Listing ID 12422542
Bedrooms 3
Full Baths 2
Half Baths 1
Year Built 1979
Annual Tax Amount $5,061
Tax Year 2024
Lot Size 0.570 Acres
Lot Dimensions 125X200
Property Sub-Type Detached Single
Property Description
Location
State IL
County Iroquois
Zoning SINGL
Rooms
Basement Unfinished, Full
Interior
Interior Features 1st Floor Bedroom, 1st Floor Full Bath
Heating Natural Gas, Forced Air
Cooling Central Air
Flooring Hardwood
Fireplace Y
Appliance Double Oven, Microwave, Dishwasher, Refrigerator, Washer, Dryer, Stainless Steel Appliance(s), Cooktop, Water Purifier Owned
Laundry Multiple Locations
Exterior
Garage Spaces 2.0
View Y/N true
Building
Story 1 Story
Sewer Septic Tank
Water Public
Structure Type Brick
New Construction false
Schools
School District 4, 4, 4
Others
HOA Fee Include None
Ownership Fee Simple
Special Listing Condition None





